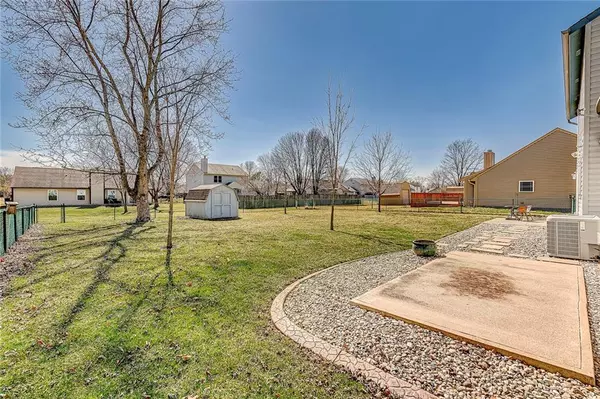$282,777
$270,000
4.7%For more information regarding the value of a property, please contact us for a free consultation.
8377 Shattuck DR Avon, IN 46123
3 Beds
3 Baths
1,859 SqFt
Key Details
Sold Price $282,777
Property Type Single Family Home
Sub Type Single Family Residence
Listing Status Sold
Purchase Type For Sale
Square Footage 1,859 sqft
Price per Sqft $152
Subdivision Austin Lakes
MLS Listing ID 21841665
Sold Date 05/04/22
Bedrooms 3
Full Baths 2
Half Baths 1
HOA Fees $14/ann
Year Built 1996
Tax Year 2021
Lot Size 0.279 Acres
Acres 0.2792
Property Description
***OPEN HOUSE Thursday March 31st from 4pm-7pm*** Welcome Home. This Beautiful 3 Bed 2.5 Bath Home located in Austin Lakes Avon is a must see. You're going to love the Stainless Steel Appliances in your Kitchen. Your new Home has a very spacious Mud Room just off of the Garage. Enjoy the open concept living space downstairs. Each Full Bathroom boasts its very own linen closet and the Owner's Bathroom boasts a dual sink. Your back yard is fully fenced in & has a Mini Barn. You're going to love your Tankless Water Heater, Water Softener & Inline Water Filtration System. HOA Dues have been paid through April 2023. This Home is being sold AS IS. Home has been well maintained and is ready for you to call Home.
Location
State IN
County Hendricks
Rooms
Kitchen Kitchen Updated, Pantry
Interior
Interior Features Attic Access, Attic Pull Down Stairs, Screens Complete, Windows Thermal, Wood Work Painted
Heating Forced Air
Cooling Central Air, Ceiling Fan(s)
Equipment Smoke Detector, Water Purifier, Water-Softener Owned
Fireplace Y
Appliance Electric Cooktop, Dishwasher, Dryer, Disposal, Electric Oven, Refrigerator, Washer, Double Oven, MicroHood
Exterior
Exterior Feature Barn Mini, Driveway Concrete, Fence Complete
Garage Attached
Garage Spaces 2.0
Building
Lot Description Sidewalks, Street Lights, Tree Mature
Story Two
Foundation Slab
Sewer Sewer Connected
Water Public
Architectural Style TraditonalAmerican
Structure Type Brick, Vinyl Siding
New Construction false
Others
HOA Fee Include Entrance Common, Insurance, Maintenance
Ownership MandatoryFee
Read Less
Want to know what your home might be worth? Contact us for a FREE valuation!

Our team is ready to help you sell your home for the highest possible price ASAP

© 2024 Listings courtesy of MIBOR as distributed by MLS GRID. All Rights Reserved.






