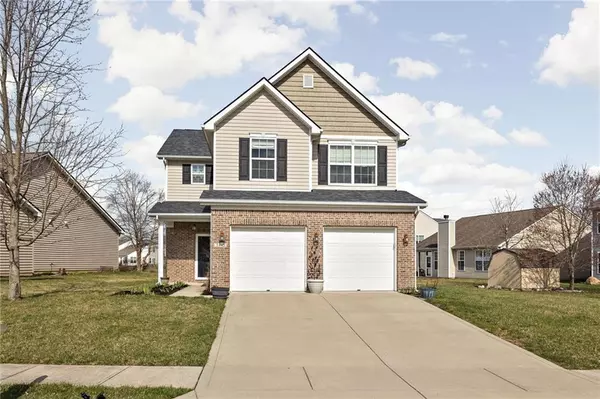$362,100
$320,000
13.2%For more information regarding the value of a property, please contact us for a free consultation.
3445 Firethorn DR Whitestown, IN 46075
3 Beds
3 Baths
2,030 SqFt
Key Details
Sold Price $362,100
Property Type Single Family Home
Sub Type Single Family Residence
Listing Status Sold
Purchase Type For Sale
Square Footage 2,030 sqft
Price per Sqft $178
Subdivision Walker Farms
MLS Listing ID 21846761
Sold Date 05/12/22
Bedrooms 3
Full Baths 2
Half Baths 1
HOA Fees $34/ann
HOA Y/N Yes
Year Built 2009
Tax Year 2021
Lot Size 8,276 Sqft
Acres 0.19
Property Description
Eclectic and chic design with all the modern favorites, this two-story home has it all! Highly sought after, rare pond views in popular growing Whitestown are just the start of a great summer season. An open floorplan and wood-burning fireplace are perfect for hosting the holidays, or enjoy the loft as an office space or play area! Updates include: New Paint, New Roof & Insulated Garage (2020), Brick Patio & Soft Closers on All Cabinet Doors (2019), New Attic Insulation to R-60, Giani Carrera Marble Epoxy Countertop (2021), & More! Extensive neighborhood walking trails, community pool, playgrounds, parks, nature preserve, splash pad, access to Big 4 Rail Trail, dining, and local businesses -what will you fall in love with first?
Location
State IN
County Boone
Rooms
Kitchen Kitchen Some Updates
Interior
Interior Features Attic Access, Raised Ceiling(s), Walk-in Closet(s), Windows Vinyl, Wood Work Painted, Entrance Foyer, Hi-Speed Internet Availbl, Network Ready, Pantry, Programmable Thermostat
Heating Forced Air, Electric
Cooling Central Electric
Fireplaces Number 1
Fireplaces Type Living Room, Woodburning Fireplce
Equipment Smoke Alarm
Fireplace Y
Appliance Dishwasher, Dryer, Disposal, Electric Oven, Refrigerator, Washer, MicroHood, Electric Water Heater
Exterior
Garage Spaces 2.0
Utilities Available Cable Available
Building
Story Two
Foundation Slab
Water Municipal/City
Architectural Style Craftsman, TraditonalAmerican
Structure Type Brick, Vinyl With Brick
New Construction false
Schools
School District Lebanon Community School Corp
Others
HOA Fee Include Association Home Owners, Entrance Common, Insurance, Maintenance, Nature Area, ParkPlayground
Ownership Mandatory Fee,Planned Unit Dev
Acceptable Financing Conventional, FHA
Listing Terms Conventional, FHA
Read Less
Want to know what your home might be worth? Contact us for a FREE valuation!

Our team is ready to help you sell your home for the highest possible price ASAP

© 2024 Listings courtesy of MIBOR as distributed by MLS GRID. All Rights Reserved.





