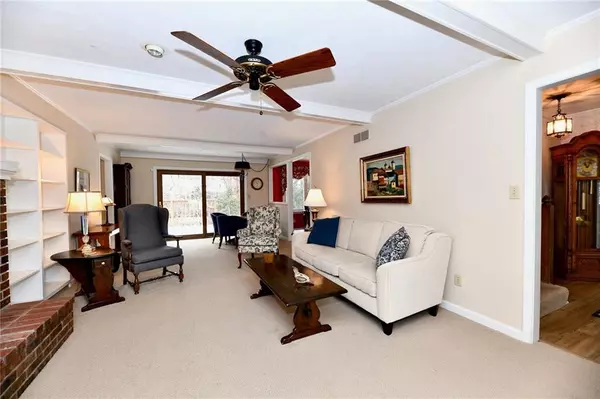$495,000
$485,000
2.1%For more information regarding the value of a property, please contact us for a free consultation.
4224 Briarwood DR Indianapolis, IN 46250
4 Beds
4 Baths
3,946 SqFt
Key Details
Sold Price $495,000
Property Type Single Family Home
Sub Type Single Family Residence
Listing Status Sold
Purchase Type For Sale
Square Footage 3,946 sqft
Price per Sqft $125
Subdivision Steinmeier Farms
MLS Listing ID 21835100
Sold Date 05/27/22
Bedrooms 4
Full Baths 3
Half Baths 1
HOA Fees $4/ann
Year Built 1972
Tax Year 2022
Lot Size 0.410 Acres
Acres 0.41
Property Description
Perfectly tucked away in desirable Washington Twp community. Beautiful one owner that offers a sprawling layout with many updates throughout. Designed for easy, main floor entertainment, the kitchen & eating nook are perfectly placed between the formal dining room and oversized rec room with masonry fireplace. The master suite boasts a private, fully renovated bath + two walk-in closets. All baths have been updated. Main floor home office is perfectly located for efficiency. Lower level is finished with wet bar, family room, rec area, bonus room & storage. Large multi-level deck overlooks a private, fenced rear yard. Newer windows, furnace & AC, water heaters, DW, microwave/hood. Roof shingles April 2022. Large 3 car garage. Fabulous home.
Location
State IN
County Marion
Rooms
Basement Finished Ceiling, Finished, Full
Kitchen Kitchen Eat In, Kitchen Some Updates, Pantry
Interior
Interior Features Built In Book Shelves, Walk-in Closet(s), Wet Bar, Windows Thermal, Wood Work Painted
Heating Dual, Forced Air, Heat Pump
Cooling Central Air, Ceiling Fan(s), Heat Pump
Fireplaces Number 1
Fireplaces Type Family Room, Insert
Equipment Smoke Detector, Sump Pump w/Backup, WetBar, Water-Softener Owned
Fireplace Y
Appliance Dishwasher, Disposal, Microwave, Electric Oven, Refrigerator, MicroHood
Exterior
Exterior Feature Driveway Asphalt, Fence Partial, Fence Privacy
Parking Features Attached
Garage Spaces 3.0
Building
Lot Description Sidewalks, Storm Sewer, Suburban, Tree Mature
Story Two
Foundation Concrete Perimeter, Full
Sewer Sewer Connected
Water Public
Architectural Style TraditonalAmerican
Structure Type Brick, Vinyl Siding
New Construction false
Others
HOA Fee Include Entrance Common
Ownership VoluntaryFee
Read Less
Want to know what your home might be worth? Contact us for a FREE valuation!

Our team is ready to help you sell your home for the highest possible price ASAP

© 2024 Listings courtesy of MIBOR as distributed by MLS GRID. All Rights Reserved.





