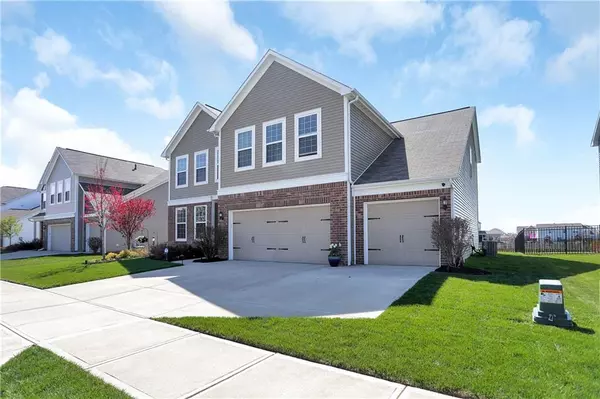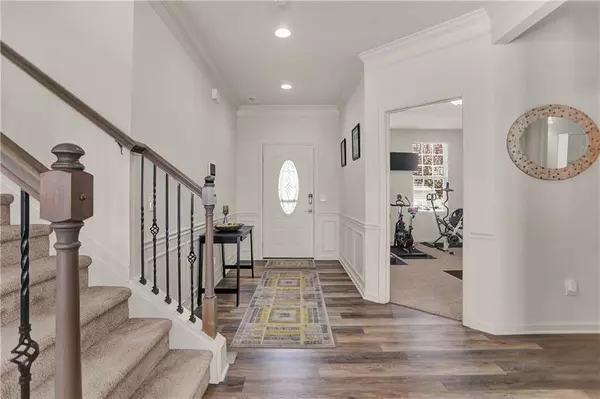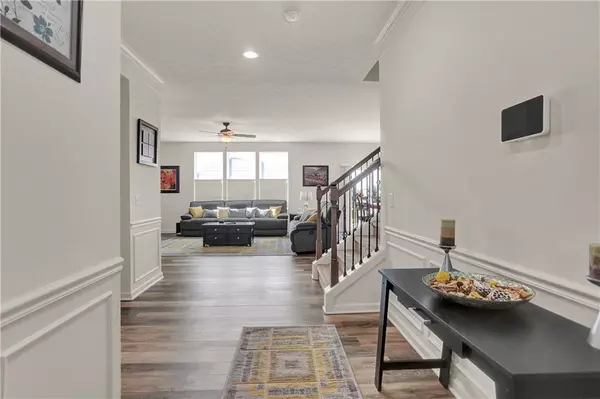$485,000
$485,000
For more information regarding the value of a property, please contact us for a free consultation.
16671 Bingham DR Westfield, IN 46074
4 Beds
3 Baths
3,058 SqFt
Key Details
Sold Price $485,000
Property Type Single Family Home
Sub Type Single Family Residence
Listing Status Sold
Purchase Type For Sale
Square Footage 3,058 sqft
Price per Sqft $158
Subdivision Maple Knoll
MLS Listing ID 21850413
Sold Date 06/02/22
Bedrooms 4
Full Baths 2
Half Baths 1
HOA Fees $28
Year Built 2016
Tax Year 2021
Lot Size 7,840 Sqft
Acres 0.18
Property Description
WELCOME HOME! DROP YOUR BAGS AND START LIVING!! Immaculately cared for - barely lived in 4 bdrm, 3 car gar, home awaits you! Exactly what you have been hoping for - all the details and style of a new home without the hassle of building. Open concept floor-plan, private office that can be a perfect gym - playroom or whatever your needs are. The kitchen/great room is ideal to gather guests with large center island and fireplace . The party continues to the new patio with a fire-pit to share more fun & laughs. Incredibly large pantry and built in cubbies along with a planning area. Upstairs offers large living space, along laundry. Nestled into the neighborhood with a pool, playground, and minutes to the Monon, dining and shopping.
Location
State IN
County Hamilton
Rooms
Kitchen Center Island, Pantry WalkIn
Interior
Interior Features Attic Access, Raised Ceiling(s), Walk-in Closet(s), Hardwood Floors, Screens Complete, Wood Work Painted
Heating Forced Air
Cooling Central Air
Fireplaces Number 1
Fireplaces Type Blower Fan, Gas Log, Great Room
Equipment Smoke Detector, Water-Softener Owned
Fireplace Y
Appliance Dishwasher, Dryer, Disposal, Gas Oven, Refrigerator, Washer, MicroHood
Exterior
Exterior Feature Driveway Concrete, Fire Pit
Parking Features Attached
Garage Spaces 3.0
Building
Lot Description Sidewalks, Storm Sewer, Street Lights
Story Two
Foundation Slab
Sewer Sewer Connected
Water Public
Architectural Style TraditonalAmerican
Structure Type Vinyl With Brick
New Construction false
Others
HOA Fee Include Association Builder Controls, Entrance Common, Maintenance, Nature Area, ParkPlayground, Pool, Management, Tennis Court(s)
Ownership MandatoryFee,PlannedUnitDev
Read Less
Want to know what your home might be worth? Contact us for a FREE valuation!

Our team is ready to help you sell your home for the highest possible price ASAP

© 2025 Listings courtesy of MIBOR as distributed by MLS GRID. All Rights Reserved.





