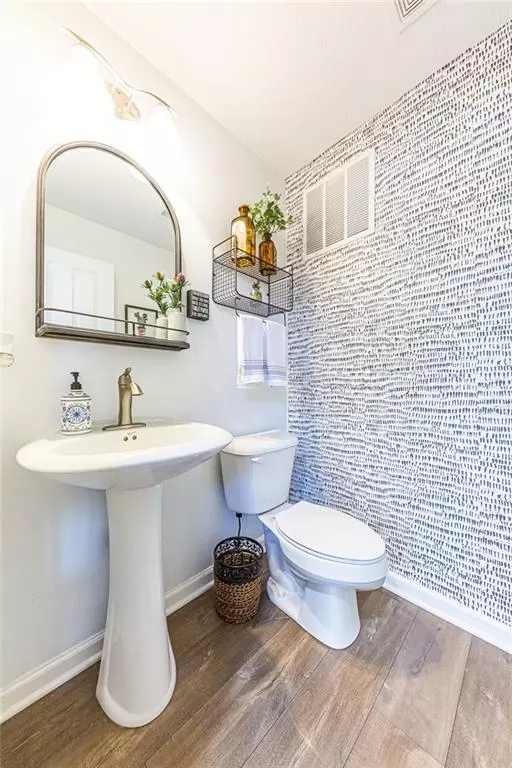$560,000
$500,000
12.0%For more information regarding the value of a property, please contact us for a free consultation.
14068 Knightstown DR E Carmel, IN 46033
4 Beds
3 Baths
3,898 SqFt
Key Details
Sold Price $560,000
Property Type Single Family Home
Sub Type Single Family Residence
Listing Status Sold
Purchase Type For Sale
Square Footage 3,898 sqft
Price per Sqft $143
Subdivision Meadows At The Legacy
MLS Listing ID 21843606
Sold Date 06/15/22
Bedrooms 4
Full Baths 2
Half Baths 1
HOA Fees $67/ann
Year Built 2014
Tax Year 2020
Lot Size 10,018 Sqft
Acres 0.23
Property Description
Charming, meticulously maintained 4 BR, 2 1/2 BA. Popular Carmel location. Open kitchen w/lg island, quartz counters, stainless appliances, & reverse osmosis. West facing windows offers an abundance of light. Beautiful sunsets are often captured from family, kitchen & dining room. Custom built-in cubbies for storage at entry. Versatile main floor w/private den/office. Lg master suite w/tray ceiling/walk in closet that connects to the upstairs laundry. Fin Basement w/surround sound. Plumbing roughed in/ egress window to create an add'l BR/BA. Ample storage to boot! Fully fenced in yard w/stamped concrete covered patio/ fire pit. Walking trail to the Elementary School close by. Pool, basketball and playground offers great fun for everyone!
Location
State IN
County Hamilton
Rooms
Basement Finished, Roughed In
Kitchen Center Island, Kitchen Eat In, Kitchen Updated, Pantry WalkIn
Interior
Interior Features Tray Ceiling(s), Walk-in Closet(s), Windows Vinyl, Wood Work Painted
Heating Forced Air
Cooling Central Air
Fireplaces Number 1
Fireplaces Type Family Room, Gas Log, Gas Starter
Equipment Security Alarm Paid, Smoke Detector, Sump Pump, Water-Softener Owned
Fireplace Y
Appliance Gas Cooktop, Dishwasher, Dryer, Disposal, Microwave, Refrigerator, Washer, Double Oven, Convection Oven
Exterior
Exterior Feature Driveway Concrete, Fence Full Rear, Pool Community, Irrigation System
Parking Features Attached
Garage Spaces 2.0
Building
Lot Description Sidewalks, Suburban, Trees Small
Story Two
Foundation Concrete Perimeter
Sewer Sewer Connected
Water Public
Architectural Style TraditonalAmerican
Structure Type Brick, Cement Siding
New Construction false
Others
HOA Fee Include Maintenance, ParkPlayground, Pool, Management, Snow Removal, Walking Trails
Ownership MandatoryFee
Read Less
Want to know what your home might be worth? Contact us for a FREE valuation!

Our team is ready to help you sell your home for the highest possible price ASAP

© 2024 Listings courtesy of MIBOR as distributed by MLS GRID. All Rights Reserved.






