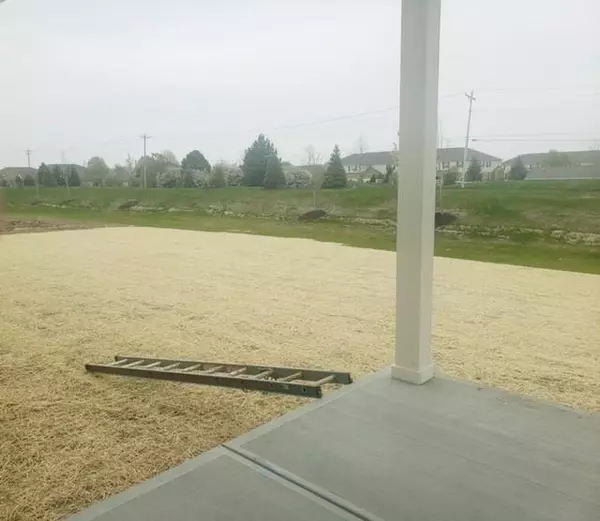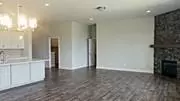$711,467
$711,467
For more information regarding the value of a property, please contact us for a free consultation.
18335 Edinbrook LN Westfield, IN 46074
5 Beds
4 Baths
3,938 SqFt
Key Details
Sold Price $711,467
Property Type Single Family Home
Sub Type Single Family Residence
Listing Status Sold
Purchase Type For Sale
Square Footage 3,938 sqft
Price per Sqft $180
Subdivision The Lakes At Shady Nook
MLS Listing ID 21822488
Sold Date 06/27/22
Bedrooms 5
Full Baths 4
HOA Fees $58/ann
Year Built 2021
Tax Year 2022
Lot Size 0.310 Acres
Acres 0.31
Property Description
Welcome to David Weekley Homes Greenway, our newest and most spacious Ranch home! You'll find everything you need and more in this beautifully laid out home with 10' ceilings and an abundance of windows throughout the main floor. Enjoy cooking and entertaining in the chef's kitchen with double ovens, gas cooktop, and an oversized island. Step into pure luxury in your master bath with exceptional walk-in shower. You'll love the finished lower level with its game room, bed, bath, and plenty of space for storage! All beautifully finished by professionals in today's most up to date styles
Location
State IN
County Hamilton
Rooms
Basement Ceiling - 9+ feet, Finished, Egress Window(s)
Kitchen Breakfast Bar, Center Island, Pantry WalkIn
Interior
Interior Features Raised Ceiling(s), Tray Ceiling(s), Walk-in Closet(s), Windows Vinyl
Cooling Central Air
Fireplaces Number 1
Fireplaces Type Family Room, Gas Log
Equipment CO Detectors, Network Ready, Smoke Detector, Sump Pump, Programmable Thermostat
Fireplace Y
Appliance Gas Cooktop, ENERGY STAR Qualified Appliances, Disposal, Microwave, Gas Oven, Range Hood, Double Oven
Exterior
Exterior Feature Driveway Concrete, Pool Community, Pool House
Parking Features Attached
Garage Spaces 3.0
Building
Lot Description Curbs, Sidewalks, Street Lights, Trees Small
Story One
Foundation Concrete Perimeter
Sewer Community Sewer
Water Public
Architectural Style Craftsman, Ranch
Structure Type Cement Siding
New Construction true
Others
HOA Fee Include Entrance Common, Insurance, Maintenance, ParkPlayground, Pool
Ownership MandatoryFee
Read Less
Want to know what your home might be worth? Contact us for a FREE valuation!

Our team is ready to help you sell your home for the highest possible price ASAP

© 2024 Listings courtesy of MIBOR as distributed by MLS GRID. All Rights Reserved.





