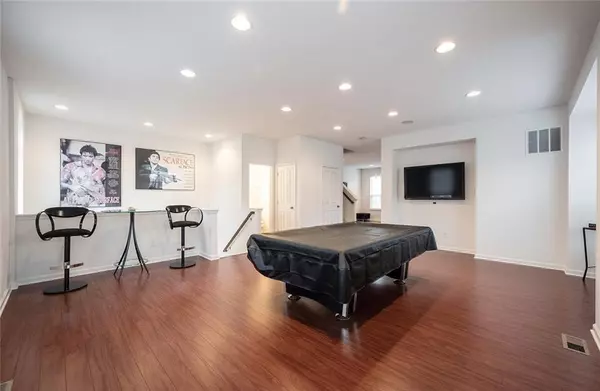$283,000
$282,999
For more information regarding the value of a property, please contact us for a free consultation.
9459 Tanhurst DR Indianapolis, IN 46250
3 Beds
4 Baths
2,502 SqFt
Key Details
Sold Price $283,000
Property Type Condo
Sub Type Condominium
Listing Status Sold
Purchase Type For Sale
Square Footage 2,502 sqft
Price per Sqft $113
Subdivision Berkley Place
MLS Listing ID 21855367
Sold Date 07/01/22
Bedrooms 3
Full Baths 3
Half Baths 1
HOA Fees $110/qua
Year Built 2007
Tax Year 2021
Lot Size 2,962 Sqft
Acres 0.068
Property Description
Original owner, custom built, barely lived in (non-primary residence), end unit! This 3 level Townhome in Berkley Place will not disappoint! Spacious 3 bed, 3.5 bath w/ vinyl plank flooring thru-out entire home. Open & inviting, this great floor plan offers lots of space and easy living. Main level GR leads to Kit w/ eat-in area & hearth room. Deck off Kit, overlooks community green space. Large Mstr Suite w/ vaulted ceilings, ensuite bathroom & walk-in closet. 2 additional bedrooms offering walk-in closets, large full bath and laundry room upstairs. More livable space on lower level w/ another full bath & outdoor patio to enjoy courtyard & walking trails. Included w/ home; HEPA air filtration, all TVs, integrated infrared sound system.
Location
State IN
County Marion
Rooms
Kitchen Kitchen Eat In, Kitchen Some Updates, Pantry
Interior
Interior Features Attic Access, Vaulted Ceiling(s), Walk-in Closet(s), Windows Vinyl, Wood Work Painted
Heating Forced Air
Cooling Central Air
Equipment Smoke Detector
Fireplace Y
Appliance Dishwasher, Dryer, Electric Oven, Refrigerator, Washer, MicroHood
Exterior
Exterior Feature Driveway Concrete
Parking Features Attached
Garage Spaces 2.0
Building
Lot Description Corner, Sidewalks, Street Lights, Tree Mature
Story Two
Foundation Slab
Sewer Sewer Connected
Water Public
Architectural Style TraditonalAmerican
Structure Type Vinyl With Brick
New Construction false
Others
HOA Fee Include Maintenance Grounds, Maintenance, Management, Snow Removal, Trash, Walking Trails
Ownership MandatoryFee
Read Less
Want to know what your home might be worth? Contact us for a FREE valuation!

Our team is ready to help you sell your home for the highest possible price ASAP

© 2025 Listings courtesy of MIBOR as distributed by MLS GRID. All Rights Reserved.





