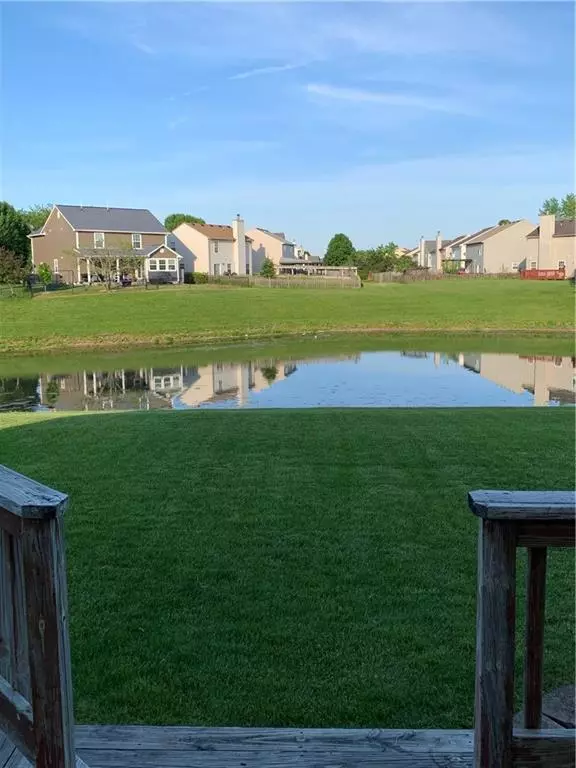$284,900
$284,900
For more information regarding the value of a property, please contact us for a free consultation.
7049 Red Lake CT Indianapolis, IN 46217
4 Beds
3 Baths
2,427 SqFt
Key Details
Sold Price $284,900
Property Type Single Family Home
Sub Type Single Family Residence
Listing Status Sold
Purchase Type For Sale
Square Footage 2,427 sqft
Price per Sqft $117
Subdivision Harness Lakes
MLS Listing ID 21859229
Sold Date 06/30/22
Bedrooms 4
Full Baths 2
Half Baths 1
HOA Fees $33/qua
HOA Y/N Yes
Year Built 2001
Tax Year 2021
Lot Size 6,359 Sqft
Acres 0.146
Property Description
Excellent opportunity to purchase a well-maintained 4 bedroom with a huge family room with fireplace, loft, den, open concept floor plan and 2 car attached garage being sold by the original owners. The home is situated on a quiet family friendly street leading to a cul-de-sac. As you walk around the home you are surrounded by flowerbeds and a beautiful lawn. You can sit on the expansive deck overlooking a peaceful pond filled with fish and the occasional duck. Recent updates include a new roof,heating/cooling system 2 years ago and new water heater 3 years ago.
Location
State IN
County Marion
Interior
Interior Features Attic Access, Raised Ceiling(s), Walk-in Closet(s), Hardwood Floors, Windows Vinyl, Wood Work Painted, Breakfast Bar, Paddle Fan, Bath Sinks Double Main, Eat-in Kitchen, Entrance Foyer, Hi-Speed Internet Availbl, Center Island
Heating Forced Air, Electric
Cooling Central Electric
Fireplaces Number 1
Fireplaces Type Great Room
Equipment Smoke Alarm
Fireplace Y
Appliance None, Electric Water Heater, Water Softener Rented
Exterior
Exterior Feature Tennis Court(s)
Garage Spaces 2.0
Utilities Available Cable Connected, Sewer Connected, Water Connected
Building
Story Two
Foundation Slab
Water Municipal/City
Architectural Style TraditonalAmerican
Structure Type Brick, Cement Siding
New Construction false
Schools
School District Perry Township Schools
Others
HOA Fee Include Clubhouse, Maintenance Grounds, Maintenance, Nature Area, ParkPlayground, Snow Removal
Ownership Mandatory Fee
Acceptable Financing Contract, Conventional
Listing Terms Contract, Conventional
Read Less
Want to know what your home might be worth? Contact us for a FREE valuation!

Our team is ready to help you sell your home for the highest possible price ASAP

© 2025 Listings courtesy of MIBOR as distributed by MLS GRID. All Rights Reserved.





