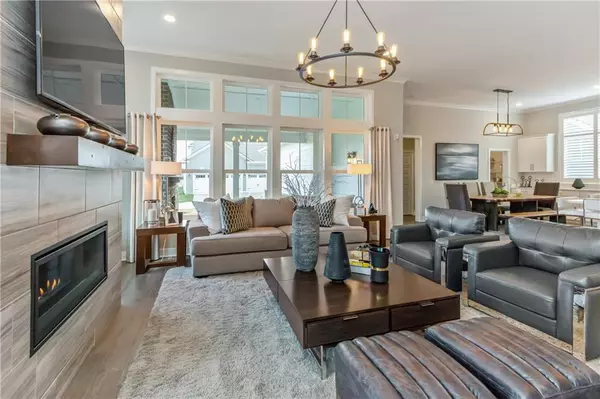$472,880
$462,880
2.2%For more information regarding the value of a property, please contact us for a free consultation.
2231 Ryder PL Westfield, IN 46074
3 Beds
3 Baths
2,099 SqFt
Key Details
Sold Price $472,880
Property Type Single Family Home
Sub Type Single Family Residence
Listing Status Sold
Purchase Type For Sale
Square Footage 2,099 sqft
Price per Sqft $225
Subdivision Westgate
MLS Listing ID 21837483
Sold Date 07/12/22
Bedrooms 3
Full Baths 2
Half Baths 1
HOA Fees $72/ann
HOA Y/N Yes
Year Built 2022
Tax Year 2020
Lot Size 9,583 Sqft
Acres 0.22
Property Description
Located in the picturesque Westfield, Westgate is a master planned community where residents will enjoy exciting future amenities such as three swimming pools, a clubhouse, workout facilities, sports courts, gazebo and pocket parks, as well as nearby trails, creeks, parks, a sports complex and golf courses for more outdoor entertainment. The Chartwell is an elegant ranch plan with an open concept, 11’ ceilings in the main areas and an abundance of light and windows. The plan boasts a spacious Owner’s suite with a beautiful tile shower and large walk-in closet. 2 guest bedrooms have walk in closets. A 3-car garage, powder bath and covered porch complete this gorgeous home. * photos shown may be of a model home of the same floorplan.
Location
State IN
County Hamilton
Rooms
Main Level Bedrooms 3
Interior
Interior Features Attic Access, Vaulted Ceiling(s), Walk-in Closet(s), Screens Complete, Windows Vinyl, Center Island, Pantry, Programmable Thermostat
Cooling Central Electric
Fireplaces Number 2
Fireplaces Type Gas Log, Great Room, Other
Equipment Smoke Alarm
Fireplace Y
Appliance Dishwasher, Disposal, Gas Oven, Refrigerator, MicroHood, Electric Water Heater
Exterior
Exterior Feature Smart Lock(s)
Garage Spaces 3.0
Building
Story One
Foundation Slab
Water Municipal/City
Architectural Style Ranch, TraditonalAmerican
Structure Type Brick, Cement Siding
New Construction false
Schools
School District Westfield-Washington Schools
Others
HOA Fee Include Entrance Common, Insurance, Maintenance, ParkPlayground, Management, Walking Trails
Ownership Mandatory Fee
Acceptable Financing Conventional, FHA
Listing Terms Conventional, FHA
Read Less
Want to know what your home might be worth? Contact us for a FREE valuation!

Our team is ready to help you sell your home for the highest possible price ASAP

© 2024 Listings courtesy of MIBOR as distributed by MLS GRID. All Rights Reserved.






