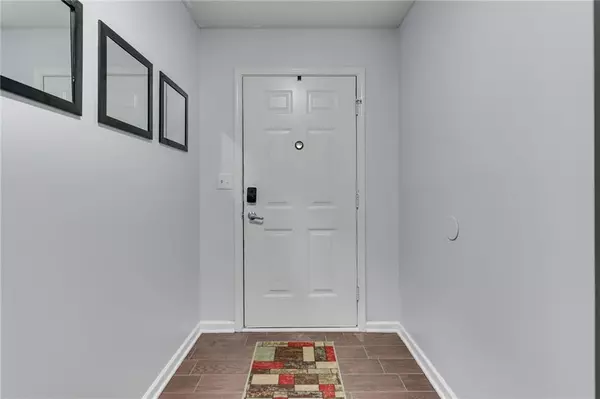$380,000
$365,000
4.1%For more information regarding the value of a property, please contact us for a free consultation.
7510 Pipestone DR Indianapolis, IN 46217
5 Beds
3 Baths
3,296 SqFt
Key Details
Sold Price $380,000
Property Type Single Family Home
Sub Type Single Family Residence
Listing Status Sold
Purchase Type For Sale
Square Footage 3,296 sqft
Price per Sqft $115
Subdivision Cheyenne Lakes At Southern Dunes
MLS Listing ID 21860342
Sold Date 07/13/22
Bedrooms 5
Full Baths 3
HOA Fees $33/ann
Year Built 2009
Tax Year 2021
Lot Size 9,147 Sqft
Acres 0.21
Property Description
*Southern Dunes* 3300sf 2-Story: 5 BED/3 BATH; 3CarGar; Updates/Upgrades; OpenConcept MAIN~ Updated KITCHEN: Granite Counter/Center Isle, SS Appls, BRAND NEW Tile Floor, Tile BackSplsh, W/IPantry; GREAT Rm: New Fireplace; OFFICE FrenchDoors; Newly ENCLOSED PORCH: Custom Door; 5TH BED&Full Bath; UP: LOFT/Theater: Projector/Screen/Surround Speakers included; MASTER: Spacious, SittingArea, H&H W/i Clos, Organizers, UpgradeShowerDoor/NewMirror/DualSink/SepShower/JaczziGardenTub; 2-4BEDS: W/i Clos & Organizers, Jack&Jill Bath; LNDRY: New Tile Flr; 3CAR GAR: Finished, Epoxy Flr, Construction Strength Tile, HangingStorage; ALSO: Upgrade/Updated Lights/Fresh Paint/HotTub Included/HunterCeilFans/NewNESTSmoke Alm/DoorBell Upgraded; Coumminty Pool
Location
State IN
County Marion
Rooms
Kitchen Center Island, Pantry WalkIn
Interior
Interior Features Attic Access, Raised Ceiling(s), Walk-in Closet(s), Screens Complete, Wood Work Painted
Heating Forced Air, Heat Pump
Cooling Central Air, Heat Pump
Fireplaces Number 1
Fireplaces Type Great Room
Equipment Hot Tub, Smoke Detector
Fireplace Y
Appliance Dishwasher, Microwave, Refrigerator, MicroHood
Exterior
Exterior Feature Driveway Concrete, Pool Community, Tennis Community
Parking Features Attached
Garage Spaces 3.0
Building
Lot Description Corner, Sidewalks, Storm Sewer, Street Lights
Story Two
Foundation Slab
Sewer Sewer Connected
Water Public
Architectural Style TraditonalAmerican
Structure Type Brick, Vinyl Siding
New Construction false
Others
HOA Fee Include Entrance Common, Maintenance, Nature Area, ParkPlayground, Pool, Tennis Court(s)
Ownership MandatoryFee,PlannedUnitDev
Read Less
Want to know what your home might be worth? Contact us for a FREE valuation!

Our team is ready to help you sell your home for the highest possible price ASAP

© 2024 Listings courtesy of MIBOR as distributed by MLS GRID. All Rights Reserved.





