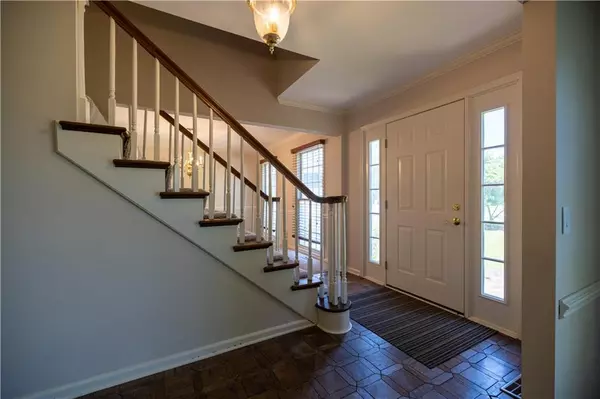$337,500
$335,000
0.7%For more information regarding the value of a property, please contact us for a free consultation.
103 Lake Vista DR Fishers, IN 46038
4 Beds
3 Baths
3,016 SqFt
Key Details
Sold Price $337,500
Property Type Single Family Home
Sub Type Single Family Residence
Listing Status Sold
Purchase Type For Sale
Square Footage 3,016 sqft
Price per Sqft $111
Subdivision Sunblest Farms
MLS Listing ID 21862178
Sold Date 07/15/22
Bedrooms 4
Full Baths 2
Half Baths 1
HOA Y/N No
Year Built 1980
Tax Year 2021
Lot Size 0.430 Acres
Acres 0.43
Property Description
Tons of Charm in the Heart of Fishers! Custom Built Cape Cod w/ Over 3,000 sq ft! Main Flr Master w/ Bath* Upstairs Features 2 Bdr & 2.5 Baths*Plus a Huge Bonus Room w/Access to Attic (could be 4th Bedroom)* Living Room w/ Wood Burning Brick Fireplce*Dining Rm*Eat In Kitch w/Granite Nicely Updated*All Appliances Stay* Spacious Family Room w/Bonus Area*Main Floor Laundry(Wash&Dryer stay)*Laundry Chute Upstairs* Beautiful Beams in Family Room & Kitchen! 4 Season Sunroom*Big Mature Trees*Tons of Perennials & Meandering Creek Make This Your Very Own Nature Park* 2 Car Gargage w/Storage* Tons more Storage* Mechanicals,Roof & Composite Siding Under 9 Years Old*Short Walk to Nickel Plate Trail & District! Immediate Possesion!No Assoc!
Location
State IN
County Hamilton
Rooms
Basement Crawl Space
Main Level Bedrooms 1
Kitchen Kitchen Some Updates
Interior
Interior Features Attic Access, Attic Pull Down Stairs, Walk-in Closet(s), Supplemental Storage, Windows Wood, WoodWorkStain/Painted, Paddle Fan, Eat-in Kitchen, Entrance Foyer, Hi-Speed Internet Availbl
Heating Forced Air, Heat Pump, Electric
Cooling Central Electric, Heat Pump
Fireplaces Number 1
Fireplaces Type Living Room, Masonry, Woodburning Fireplce
Equipment Multiple Phone Lines, Smoke Alarm
Fireplace Y
Appliance Dishwasher, Dryer, Disposal, Microwave, Electric Oven, Refrigerator, Washer, MicroHood, Electric Water Heater
Exterior
Garage Spaces 2.0
Utilities Available Cable Available
Building
Story Two
Foundation Block
Water Municipal/City
Architectural Style Cape Cod
Structure Type Cement Siding
New Construction false
Schools
School District Hamilton Southeastern Schools
Others
Ownership No Assoc
Acceptable Financing Conventional, FHA
Listing Terms Conventional, FHA
Read Less
Want to know what your home might be worth? Contact us for a FREE valuation!

Our team is ready to help you sell your home for the highest possible price ASAP

© 2025 Listings courtesy of MIBOR as distributed by MLS GRID. All Rights Reserved.





