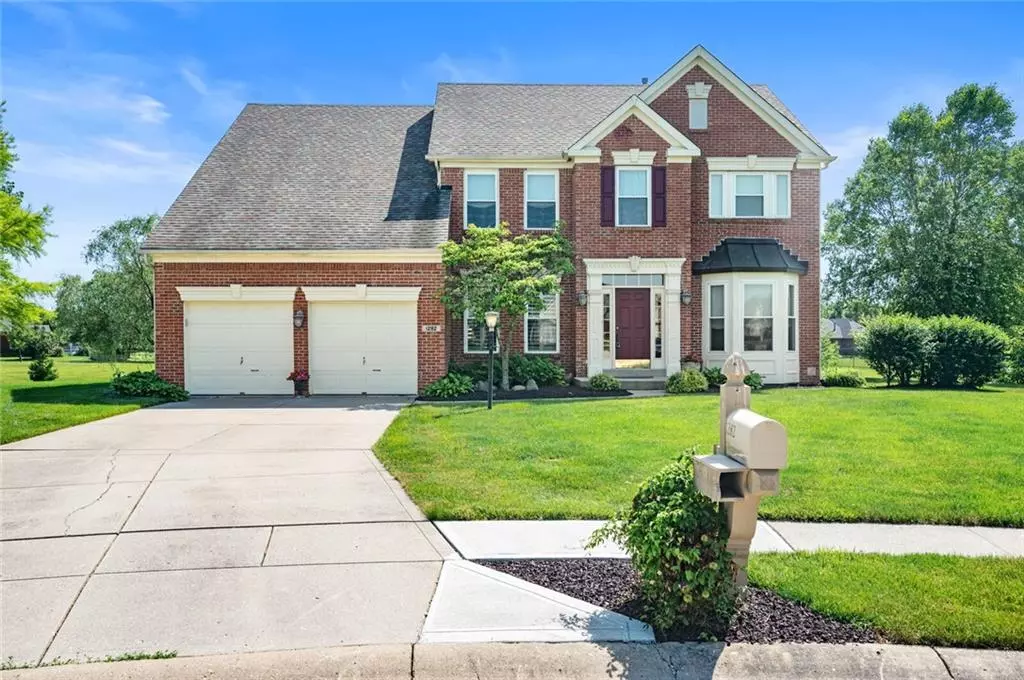$420,000
$410,000
2.4%For more information regarding the value of a property, please contact us for a free consultation.
1282 N Westminster CT Greenfield, IN 46140
4 Beds
3 Baths
3,218 SqFt
Key Details
Sold Price $420,000
Property Type Single Family Home
Sub Type Single Family Residence
Listing Status Sold
Purchase Type For Sale
Square Footage 3,218 sqft
Price per Sqft $130
Subdivision Valley Brook Village
MLS Listing ID 21862957
Sold Date 07/22/22
Bedrooms 4
Full Baths 2
Half Baths 1
HOA Fees $14/ann
HOA Y/N No
Year Built 2000
Tax Year 2020
Lot Size 0.854 Acres
Acres 0.854
Property Description
Custom build, Cul-de-sac, Hancock County, and Mt. Vernon Schools. 4 bed 2.5 bath with formal dining area, eat in kitchen, Great Room w/ fireplace, flex room, and Library/den. The Basement is a great place for entertaining w/ rough in for a full bath. The main bedroom upstairs has walk-in shower, jacuzzi style tub, double vanity sink, and walk in closet. Bonus room upstairs off of the 3 bedrooms and second full bath. The impeccable backyard retreat does not disappoint on half an Acre, concrete patio, pergola, professional Hardscape/landscape throughout, Heated Saltwater POOL w/ updated equipment ready to enjoy right away, and a second hardscaped paver patio for tranquil gathering at the edge of the property on stocked pond.
Location
State IN
County Hancock
Rooms
Basement Partial, Roughed In, Sump Pump, Sump Pump w/Backup
Interior
Interior Features Attic Access, Cathedral Ceiling(s), Vaulted Ceiling(s), Hardwood Floors, Screens Complete, Eat-in Kitchen, Entrance Foyer, Network Ready, Center Island
Heating Forced Air, Gas
Cooling Central Electric
Fireplaces Number 1
Fireplaces Type Family Room, Gas Log
Fireplace Y
Appliance Electric Cooktop, Dishwasher, Dryer, Disposal, Microwave, Electric Oven, Gas Water Heater, Water Purifier, Water Softener Owned
Exterior
Exterior Feature Outdoor Fire Pit
Garage Spaces 2.0
Utilities Available Cable Available, Cable Connected, Gas
Building
Story Two
Foundation Concrete Perimeter, Poured Concrete
Water Municipal/City
Architectural Style TraditonalAmerican
Structure Type Brick, Vinyl With Brick
New Construction false
Schools
Elementary Schools Mt Comfort Elementary School
School District Mt Vernon Community School Corp
Others
HOA Fee Include Association Home Owners, Snow Removal
Ownership No Assoc
Acceptable Financing Conventional
Listing Terms Conventional
Read Less
Want to know what your home might be worth? Contact us for a FREE valuation!

Our team is ready to help you sell your home for the highest possible price ASAP

© 2025 Listings courtesy of MIBOR as distributed by MLS GRID. All Rights Reserved.





