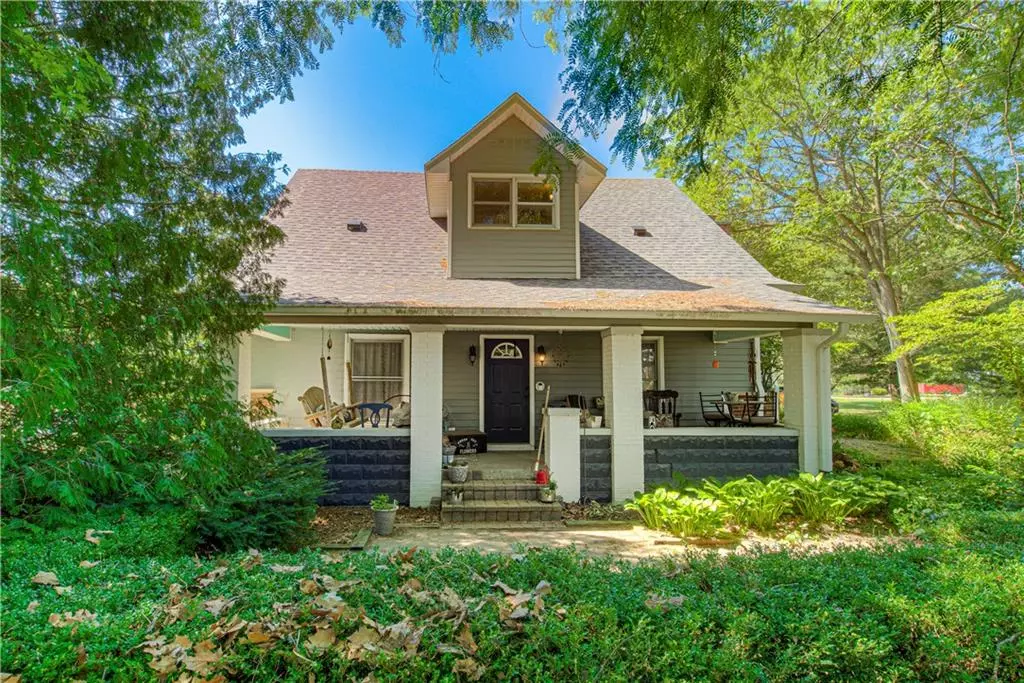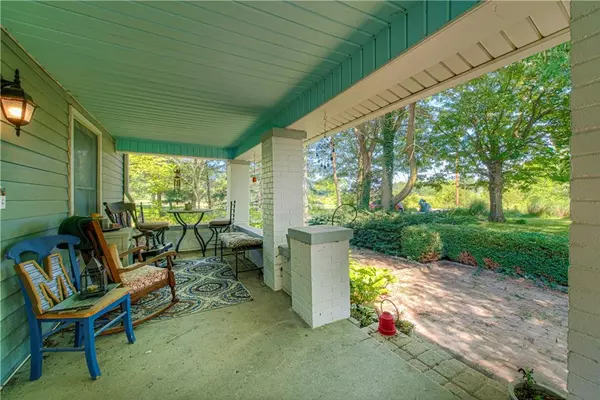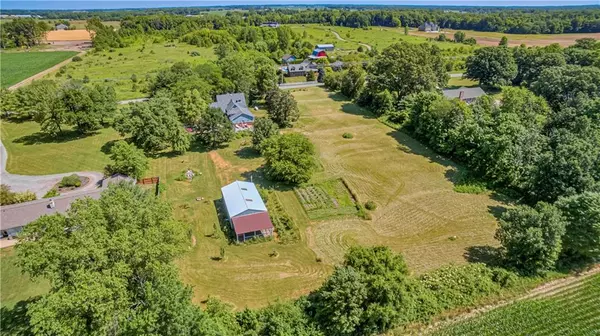$450,000
$449,000
0.2%For more information regarding the value of a property, please contact us for a free consultation.
7563 E 100 S Whitestown, IN 46075
3 Beds
2 Baths
3,456 SqFt
Key Details
Sold Price $450,000
Property Type Single Family Home
Sub Type Single Family Residence
Listing Status Sold
Purchase Type For Sale
Square Footage 3,456 sqft
Price per Sqft $130
Subdivision No Subdivision
MLS Listing ID 21866715
Sold Date 08/01/22
Bedrooms 3
Full Baths 2
Year Built 1860
Tax Year 2021
Lot Size 2.940 Acres
Acres 2.94
Property Description
Stunning 3 bedroom, 2 bathroom home w/ primary suite on the main floor with 11' ceilings, built-in bookcases flanking the floor to ceiling brick surround, wood burning fireplace, on nearly 3 sprawling acres w/ a small orchard w/ apples, pears, grapes, peach & pear trees all ready for pickin'! The kitchen features a large walk-in pantry. Remodeled bathroom ('20) w/ an incredibly cast iron, clawfoot tub that's been refinished. New roof ('20) & stamped patio ('20) w/ an outdoor firepit. The 25x40' pole barn has concrete flooring, electricity, & enclosed outdoor area ready for chickens or other animals. There's a bonus room above the garage as well! Within minutes of downtown Whitestown, Anson & Zionsville, w/ easy access to Hwy 421 and I-65.
Location
State IN
County Boone
Rooms
Kitchen Center Island, Pantry WalkIn
Interior
Interior Features Attic Access, Built In Book Shelves, Raised Ceiling(s), Wood Work Stained
Heating Forced Air
Cooling Central Air, Ceiling Fan(s)
Fireplaces Number 1
Fireplaces Type Family Room, Masonry, Woodburning Fireplce
Equipment Smoke Detector, Sump Pump, Programmable Thermostat, Water Purifier, Water-Softener Owned
Fireplace Y
Appliance Dishwasher, Dryer, Disposal, Microwave, Gas Oven, Range Hood, Refrigerator, Washer
Exterior
Exterior Feature Barn Pole, Driveway Gravel, Fire Pit, Invisible Fence
Parking Features Attached
Garage Spaces 2.0
Building
Lot Description Not In Subdivision, Rural No Subdivision, Tree Mature
Story Two
Foundation Block
Sewer Septic Tank
Water Well
Architectural Style TraditonalAmerican
Structure Type Aluminum Siding, Brick
New Construction false
Others
Ownership NoAssoc
Read Less
Want to know what your home might be worth? Contact us for a FREE valuation!

Our team is ready to help you sell your home for the highest possible price ASAP

© 2024 Listings courtesy of MIBOR as distributed by MLS GRID. All Rights Reserved.





