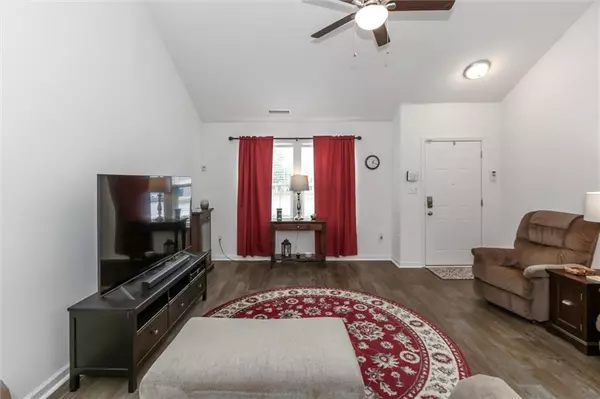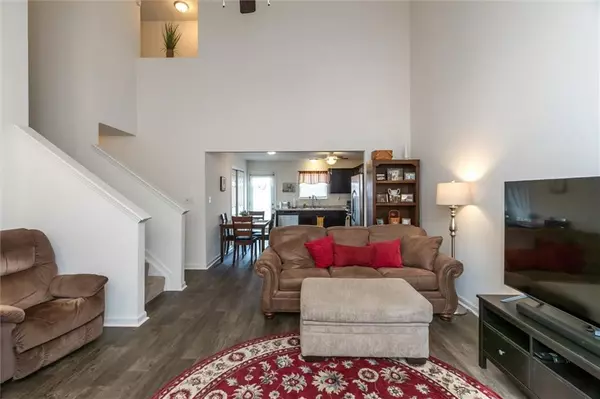$244,000
$239,900
1.7%For more information regarding the value of a property, please contact us for a free consultation.
3035 Arrowroot LN Indianapolis, IN 46239
4 Beds
3 Baths
1,617 SqFt
Key Details
Sold Price $244,000
Property Type Single Family Home
Sub Type Single Family Residence
Listing Status Sold
Purchase Type For Sale
Square Footage 1,617 sqft
Price per Sqft $150
Subdivision Moeller Estates At Wildwood Farms
MLS Listing ID 21870749
Sold Date 08/12/22
Bedrooms 4
Full Baths 2
Half Baths 1
HOA Fees $22/ann
Year Built 2017
Tax Year 2021
Lot Size 9,147 Sqft
Acres 0.21
Property Description
Immaculate, like new home with main floor master suite is turnkey ready! Large 2-story great room with beautiful LVP floor which extends into the eat-in kitchen. Large main floor master suite has a beautifully tiled walk in shower and walk-in closet. Laundry room is also on the main floor. The upper floor has 3 good sized bedrooms, a full bath and a cutout that overlooks down into the great room. The fenced rear yard is you own private oasis and comes complete with large patio, firepit and landscape water feature. Home is situated on a corner lot with large side yard keeping the home away from the road. All of this located just minutes from shopping, restaurants and entertainment. Come and see for yourself!
Location
State IN
County Marion
Rooms
Kitchen Kitchen Eat In, Pantry
Interior
Interior Features Attic Access, Vaulted Ceiling(s), Walk-in Closet(s), Screens Complete, Windows Vinyl, Wood Work Painted
Heating Forced Air, Heat Pump
Cooling Central Air
Equipment Network Ready, Multiple Phone Lines, Smoke Detector, Programmable Thermostat
Fireplace Y
Appliance Dryer, Disposal, Electric Oven, Refrigerator, Washer, MicroHood
Exterior
Exterior Feature Driveway Concrete, Fence Privacy
Parking Features Attached
Garage Spaces 2.0
Building
Lot Description Corner, Sidewalks, Street Lights
Story Two
Foundation Concrete Perimeter, Slab
Sewer Sewer Connected
Water Public
Architectural Style TraditonalAmerican
Structure Type Vinyl Siding
New Construction false
Others
HOA Fee Include Entrance Common, Insurance, Maintenance, ParkPlayground, Pool, Management, Snow Removal
Ownership MandatoryFee
Read Less
Want to know what your home might be worth? Contact us for a FREE valuation!

Our team is ready to help you sell your home for the highest possible price ASAP

© 2024 Listings courtesy of MIBOR as distributed by MLS GRID. All Rights Reserved.





