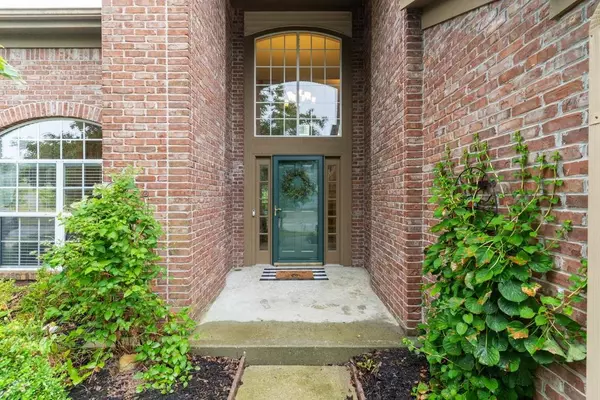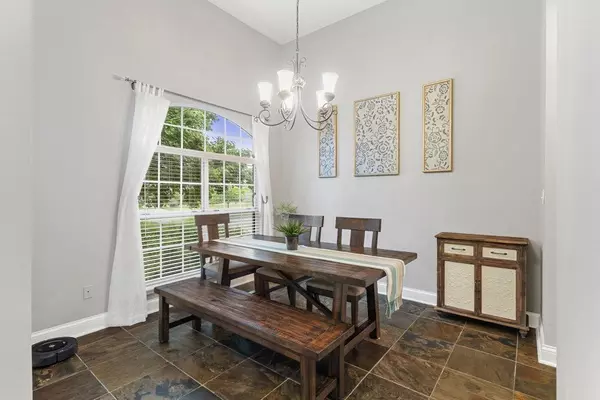$320,000
$320,000
For more information regarding the value of a property, please contact us for a free consultation.
10320 LAKELAND DR Fishers, IN 46037
3 Beds
3 Baths
1,832 SqFt
Key Details
Sold Price $320,000
Property Type Single Family Home
Sub Type Single Family Residence
Listing Status Sold
Purchase Type For Sale
Square Footage 1,832 sqft
Price per Sqft $174
Subdivision Lakeside Green
MLS Listing ID 21868527
Sold Date 08/15/22
Bedrooms 3
Full Baths 2
Half Baths 1
HOA Fees $43/ann
Year Built 1995
Tax Year 2021
Lot Size 7,840 Sqft
Acres 0.18
Property Description
Oh boy! This stunning 3bd/2.5ba home in popular Lakeside Green is sure to grab your attention. Soaring 2 story entry & versatile DR space welcome you. Open concept flow is an entertainer's dream. Beautiful resealed slate flrs, neutral decor & updated fixtures highlight main level. Updated kit features white cabs w/ rolling drawers, granite c'tps, convection dble ovn & ss appls. Bright, spacious GR w/ cath. clngs & gas FP creates 'wow' factor. Coveted main flr Owner's Suite boasts bamboo flrs, dual sinks w/ granite tops along w/ soaking tub/sep shwr & WIC w/ organizers. Private full bth, BDs w/ lrg clsts w/ organizers highlights 2nd floor. Enjoy tree-lined b'yard & deck complete w/ retractable awning w/ lighting. Brand new roof+skylghts
Location
State IN
County Hamilton
Rooms
Kitchen Kitchen Eat In, Pantry
Interior
Interior Features Attic Access, Cathedral Ceiling(s), Raised Ceiling(s), Walk-in Closet(s), Skylight(s), Wood Work Painted
Heating Forced Air
Cooling Central Air
Fireplaces Number 1
Fireplaces Type Gas Log, Great Room
Equipment Security Alarm Paid, Smoke Detector, Water-Softener Owned
Fireplace Y
Appliance Dishwasher, Dryer, Disposal, MicroHood, Electric Oven, Refrigerator, Washer
Exterior
Exterior Feature Driveway Concrete
Parking Features Attached
Garage Spaces 2.0
Building
Lot Description Sidewalks, Tree Mature
Story Two
Foundation Slab
Sewer Sewer Connected
Water Public
Architectural Style TraditonalAmerican
Structure Type Vinyl With Brick
New Construction false
Others
HOA Fee Include Association Home Owners, Entrance Common, Maintenance, Snow Removal, Trash
Ownership MandatoryFee
Read Less
Want to know what your home might be worth? Contact us for a FREE valuation!

Our team is ready to help you sell your home for the highest possible price ASAP

© 2025 Listings courtesy of MIBOR as distributed by MLS GRID. All Rights Reserved.





