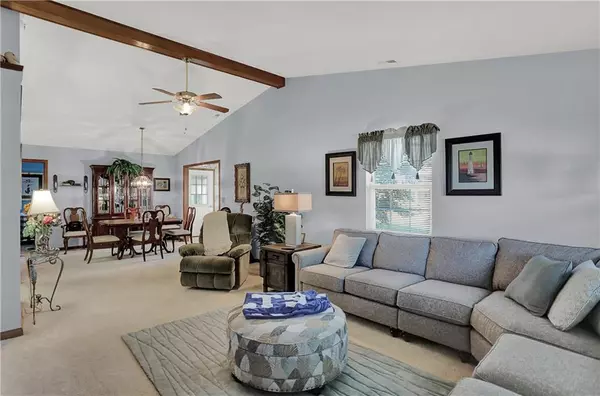$218,000
$215,000
1.4%For more information regarding the value of a property, please contact us for a free consultation.
7911 Bentley Commons DR Indianapolis, IN 46259
2 Beds
2 Baths
1,372 SqFt
Key Details
Sold Price $218,000
Property Type Commercial
Listing Status Sold
Purchase Type For Sale
Square Footage 1,372 sqft
Price per Sqft $158
Subdivision Bentley Commons
MLS Listing ID 21873758
Sold Date 08/26/22
Bedrooms 2
Full Baths 2
HOA Fees $60/mo
HOA Y/N Yes
Year Built 2001
Tax Year 2021
Lot Size 5,401 Sqft
Acres 0.124
Property Description
55+ patio home in a very desired location. the home features 2 bedrooms/2 bathrooms with bonus office/den and 3-season room. Walk in to this spacious open family room that leads to a dining area. The large kitchen features two separate pantries. Off to one side is an open office area/den that walks out to a 3-season room. This room leads to a huge deck that overlooks the neighborhood pond so no close neighbors behind you. There is a large master bed/bath and a secondary bath and full hall bathroom as well. Two-car garage with plenty of storage areas.
Location
State IN
County Marion
Rooms
Main Level Bedrooms 2
Interior
Interior Features Walk-in Closet(s), Windows Vinyl, Hi-Speed Internet Availbl, Pantry
Heating Forced Air, Gas
Cooling Central Electric
Equipment Smoke Alarm
Fireplace Y
Appliance Dishwasher, Dryer, Disposal, Electric Oven, Refrigerator, Washer, MicroHood, Gas Water Heater
Exterior
Garage Spaces 2.0
Utilities Available Cable Available, Gas Nearby
Building
Story One
Foundation Slab
Water Municipal/City
Architectural Style Ranch
Structure Type Brick
New Construction false
Schools
High Schools Franklin Central High School
School District Franklin Township Com Sch Corp
Others
HOA Fee Include Association Home Owners, Lawncare, Maintenance Grounds, Maintenance, Management
Ownership Mandatory Fee,Planned Unit Dev
Acceptable Financing Conventional, FHA
Listing Terms Conventional, FHA
Read Less
Want to know what your home might be worth? Contact us for a FREE valuation!

Our team is ready to help you sell your home for the highest possible price ASAP

© 2024 Listings courtesy of MIBOR as distributed by MLS GRID. All Rights Reserved.





