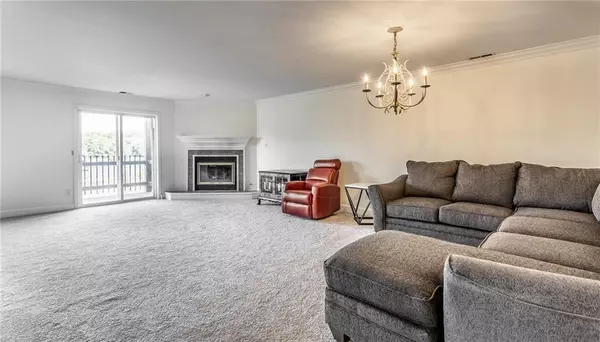$250,000
$249,900
For more information regarding the value of a property, please contact us for a free consultation.
8690 Jaffa Court West DR #23 Indianapolis, IN 46260
2 Beds
2 Baths
2,034 SqFt
Key Details
Sold Price $250,000
Property Type Condo
Sub Type Condominium
Listing Status Sold
Purchase Type For Sale
Square Footage 2,034 sqft
Price per Sqft $122
Subdivision Lions Gate
MLS Listing ID 21871397
Sold Date 08/26/22
Bedrooms 2
Full Baths 2
HOA Fees $525/mo
Year Built 1978
Tax Year 2021
Property Description
Welcome to beautiful Lion's Gate, gated community! This second-story condo is an end-unit with large windows and plenty of natural light! You'll love the spacious main living area with gas fireplace and balcony. Unit boasts two large bedrooms including primary with en suite, plus bonus room/office with French doors. The sizeable kitchen includes an eat-in dining area, island and lots of storage. Two parking spots are included in the heated, basement garage, as well as an additional storage locker and indoor mailbox. All can be accessed by elevator.
Close, easy access to I-465 and only 10 miles to downtown. Water/sewer/trash included.
Community amenities include tennis court, 24-hour fitness center, beautiful pool and club house.
Location
State IN
County Marion
Rooms
Kitchen Center Island, Kitchen Eat In, Kitchen Updated
Interior
Interior Features Built In Book Shelves, Walk-in Closet(s), Storage, Wood Work Painted
Heating Forced Air
Cooling Central Air
Fireplaces Number 1
Fireplaces Type Gas Log, Living Room
Equipment Elevator Common, Smoke Detector
Fireplace Y
Appliance Dishwasher, Dryer, Disposal, Microwave, Electric Oven, Refrigerator
Exterior
Exterior Feature Clubhouse, Pool Community, Tennis Community
Parking Features Attached
Garage Spaces 2.0
Building
Lot Description Gated Community, Sidewalks, Street Lights, Tree Mature, Trees Small
Story One
Foundation Concrete Perimeter
Sewer Sewer Connected
Water Public
Architectural Style TraditonalAmerican
Structure Type Brick
New Construction false
Others
HOA Fee Include Clubhouse, Exercise Room, Insurance, Maintenance Grounds, Pool, Management, Snow Removal, Tennis Court(s), Trash, Sewer
Ownership MandatoryFee
Read Less
Want to know what your home might be worth? Contact us for a FREE valuation!

Our team is ready to help you sell your home for the highest possible price ASAP

© 2024 Listings courtesy of MIBOR as distributed by MLS GRID. All Rights Reserved.





