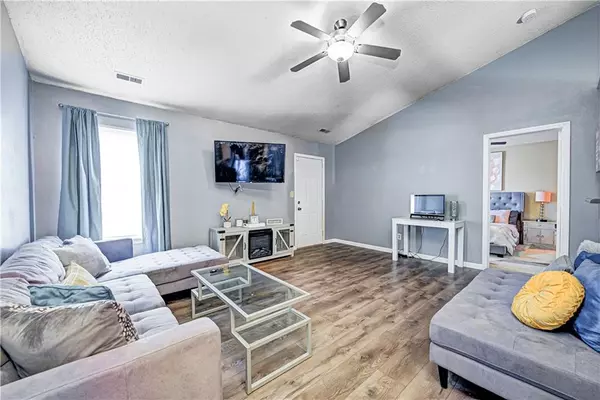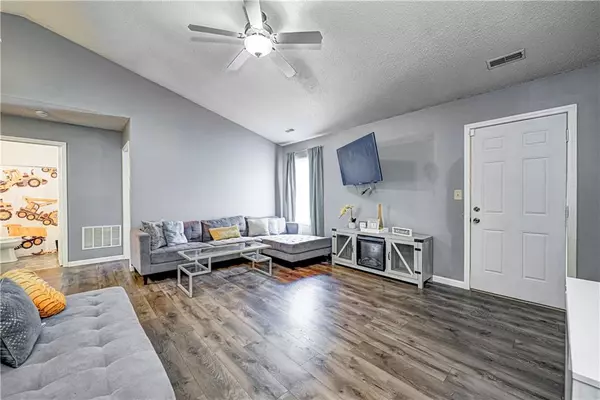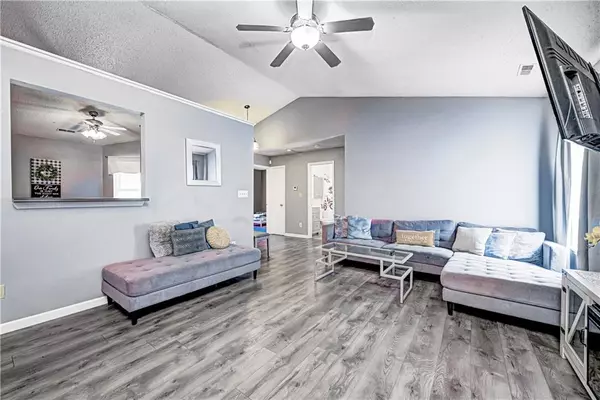$215,000
$215,000
For more information regarding the value of a property, please contact us for a free consultation.
7123 Jupiter DR Indianapolis, IN 46241
3 Beds
2 Baths
1,152 SqFt
Key Details
Sold Price $215,000
Property Type Single Family Home
Sub Type Single Family Residence
Listing Status Sold
Purchase Type For Sale
Square Footage 1,152 sqft
Price per Sqft $186
Subdivision Sungate
MLS Listing ID 21867998
Sold Date 08/30/22
Bedrooms 3
Full Baths 2
HOA Fees $17/ann
Year Built 2001
Tax Year 2021
Lot Size 5,009 Sqft
Acres 0.115
Property Description
Well maintained three bedroom, two bath, split floor plan ranch in popular Sungate neighborhood! Home has great curb appeal. Great room features cathedral ceilings and has an exterior door w/glass storm door that leads to deck/backyard. Great room, kitchen and one bedroom have new luxury vinyl plank flooring. Master Suite has large walk-in closet and a large private bath. The fully fenced in backyard has a new 16 x 12 deck and would be great for outdoor entertaining. Fence also has access gate that is located on west side of home. Home is conveniently located minutes from I-465 and Downtown Indianapolis. Easy access to shopping and dining. Wayne Township Schools.
Location
State IN
County Marion
Rooms
Kitchen Kitchen Eat In
Interior
Interior Features Attic Access, Cathedral Ceiling(s), Walk-in Closet(s), Windows Vinyl
Heating Forced Air
Cooling Central Air
Fireplaces Type None
Equipment Security Alarm Monitored, Smoke Detector
Fireplace Y
Appliance Electric Cooktop, Dishwasher, Dryer, Disposal, Electric Oven, Refrigerator, Washer, MicroHood
Exterior
Exterior Feature Driveway Concrete, Fence Full Rear
Parking Features Attached
Garage Spaces 2.0
Building
Lot Description Curbs, Sidewalks, Tree Mature
Story One
Foundation Slab
Sewer Sewer Connected
Water Public
Architectural Style Ranch
Structure Type Vinyl With Brick
New Construction false
Others
HOA Fee Include Association Home Owners, Entrance Common, Insurance, Maintenance, Management
Ownership MandatoryFee
Read Less
Want to know what your home might be worth? Contact us for a FREE valuation!

Our team is ready to help you sell your home for the highest possible price ASAP

© 2024 Listings courtesy of MIBOR as distributed by MLS GRID. All Rights Reserved.





