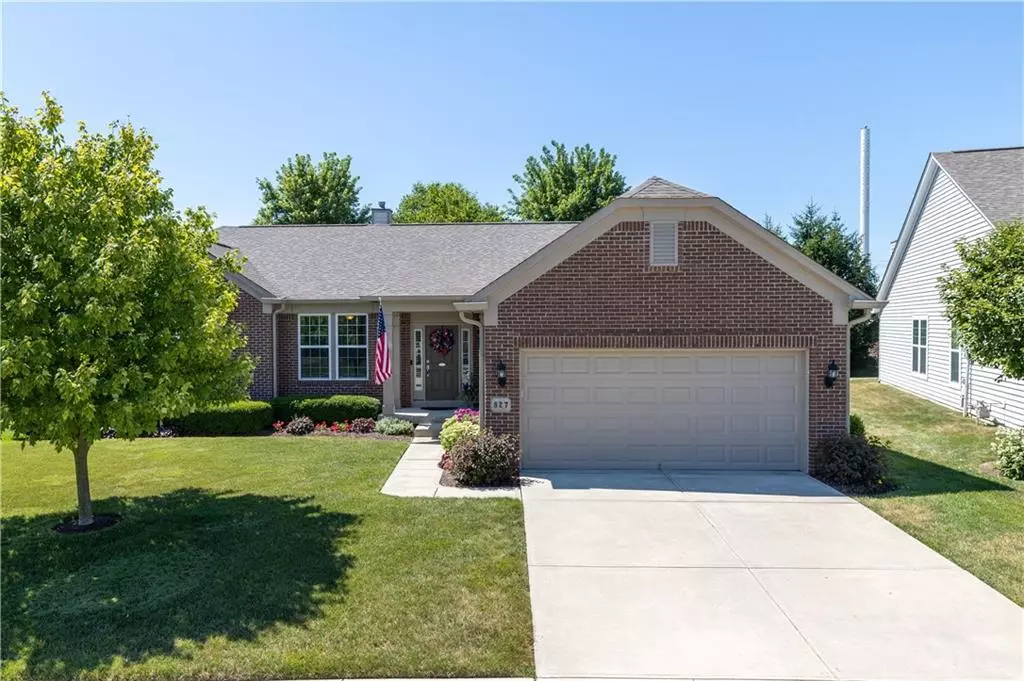$413,000
$412,900
For more information regarding the value of a property, please contact us for a free consultation.
827 Hadleigh PASS Westfield, IN 46074
3 Beds
3 Baths
4,439 SqFt
Key Details
Sold Price $413,000
Property Type Single Family Home
Sub Type Single Family Residence
Listing Status Sold
Purchase Type For Sale
Square Footage 4,439 sqft
Price per Sqft $93
Subdivision Maple Knoll
MLS Listing ID 21870049
Sold Date 08/31/22
Bedrooms 3
Full Baths 3
HOA Fees $28
Year Built 2008
Tax Year 2022
Lot Size 10,018 Sqft
Acres 0.23
Property Description
Outstanding 3BD/3BA ranch--Pride of Ownership shows in this lovingly maintained ‘one-owner' home! Fantastic Main Lvl boasts attractive vinyl plank flooring, inviting Foyer leads to awesome GR w/frplc, sun-filled Sunrm & refreshing KT w/newer appls (Note GAS range/oven) & pantry. Delightful DR could be addit'l GR space, handy Butler's pantry & terrific Laundry Rm. Primary Retreat w/bay window highlights large WIC & tranquil garden bath. Generous BD2, nice Guest Bath & versatile BD3 w/French doors is currently enjoyed as Den. Lower Lvl offers endless possibilities & features finished workshop, full bath & storage/mechanical areas. Oversized patio, mature landscape, sprnklr system, extended garage w/heater & community amenities. MOVE IN READY!
Location
State IN
County Hamilton
Rooms
Basement Ceiling - 9+ feet, Full, Egress Window(s)
Kitchen Center Island, Pantry
Interior
Interior Features Raised Ceiling(s), Walk-in Closet(s), Screens Complete, Windows Thermal, Wood Work Painted
Heating Forced Air
Cooling Central Air, Ceiling Fan(s)
Fireplaces Number 1
Fireplaces Type Gas Log, Great Room
Equipment Smoke Detector, Water-Softener Owned
Fireplace Y
Appliance Dishwasher, Disposal, Microwave, Gas Oven, Refrigerator
Exterior
Exterior Feature Driveway Concrete, Pool Community, Irrigation System
Parking Features Attached
Garage Spaces 2.0
Building
Lot Description Sidewalks, Street Lights, Tree Mature
Story One
Foundation Concrete Perimeter, Full
Sewer Sewer Connected
Water Public
Architectural Style Ranch
Structure Type Brick
New Construction false
Others
HOA Fee Include Entrance Common, Insurance, Maintenance, ParkPlayground, Pool, Management, Snow Removal, Walking Trails
Ownership MandatoryFee,PlannedUnitDev
Read Less
Want to know what your home might be worth? Contact us for a FREE valuation!

Our team is ready to help you sell your home for the highest possible price ASAP

© 2025 Listings courtesy of MIBOR as distributed by MLS GRID. All Rights Reserved.





