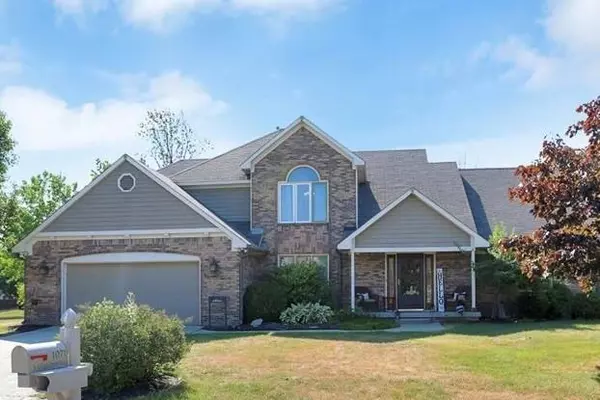$388,000
$385,000
0.8%For more information regarding the value of a property, please contact us for a free consultation.
1071 N Village Greene DR Greenfield, IN 46140
4 Beds
3 Baths
3,114 SqFt
Key Details
Sold Price $388,000
Property Type Single Family Home
Sub Type Single Family Residence
Listing Status Sold
Purchase Type For Sale
Square Footage 3,114 sqft
Price per Sqft $124
Subdivision Valley Brook Village
MLS Listing ID 21869335
Sold Date 08/31/22
Bedrooms 4
Full Baths 2
Half Baths 1
HOA Fees $14/ann
Year Built 1992
Tax Year 2021
Lot Size 0.657 Acres
Acres 0.6571
Property Description
Must See Move-In Ready 4BR 2.5BA Custom Home in popular Valley Brook Village! Grand entry w/curved staircase opens to awesome floor plan. Huge dining room flows to kitchen & family room. Entertainers dream! New Black Stainless Steel appliances, granite counters, breakfast bar, homework center. MBR suite on main w/jetted tubs, sep shower & dbl sinks. Sunroom is great spot for morning coffee or continue out to gorgeous park-like backyard w/massive deck & large fire pit area. 3 additional BRs upstairs along w/loft overlooking entry & family rm. Extremely well maintained. Solid wood trim, crown moulding, doors, fluted casing, tray ceilings. 0.66 acre, tons of natural light throughout! Conveniently located to all Indy & Greenfield have to offer!
Location
State IN
County Hancock
Rooms
Kitchen Breakfast Bar, Kitchen Updated, Pantry
Interior
Interior Features Attic Access, Cathedral Ceiling(s), Tray Ceiling(s), Vaulted Ceiling(s), Walk-in Closet(s), Hardwood Floors
Heating Forced Air
Cooling Central Air
Fireplaces Number 1
Fireplaces Type Family Room, Gas Log
Equipment Smoke Detector
Fireplace Y
Appliance Dishwasher, Disposal, Electric Oven, Refrigerator, MicroHood
Exterior
Exterior Feature Driveway Concrete, Fence Partial, Fire Pit
Parking Features Attached
Garage Spaces 2.0
Building
Lot Description Curbs, Sidewalks, Suburban, Tree Mature
Story Two
Foundation Crawl Space
Sewer Sewer Connected
Water Public
Architectural Style Multi-Level, TraditonalAmerican
Structure Type Brick, Cedar
New Construction false
Others
HOA Fee Include Maintenance
Ownership MandatoryFee
Read Less
Want to know what your home might be worth? Contact us for a FREE valuation!

Our team is ready to help you sell your home for the highest possible price ASAP

© 2025 Listings courtesy of MIBOR as distributed by MLS GRID. All Rights Reserved.





