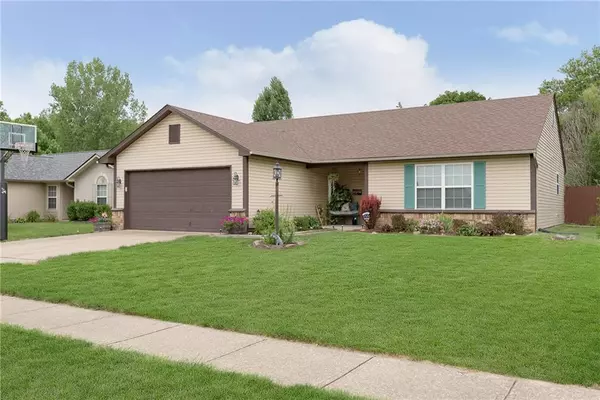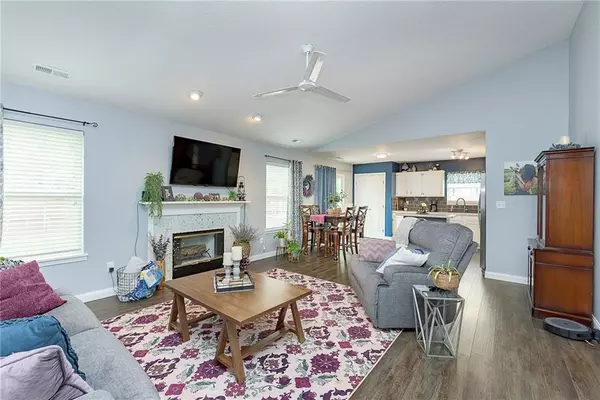$255,000
$244,900
4.1%For more information regarding the value of a property, please contact us for a free consultation.
7918 Bitternut DR Indianapolis, IN 46236
3 Beds
2 Baths
1,400 SqFt
Key Details
Sold Price $255,000
Property Type Single Family Home
Sub Type Single Family Residence
Listing Status Sold
Purchase Type For Sale
Square Footage 1,400 sqft
Price per Sqft $182
Subdivision North Woods At Geist
MLS Listing ID 21874666
Sold Date 09/06/22
Bedrooms 3
Full Baths 2
HOA Fees $11/ann
Year Built 1997
Tax Year 2021
Lot Size 9,583 Sqft
Acres 0.22
Property Description
Cute as a button ranch in charming North Woods At Geist! Home includes 3 bedrooms & 2 baths. Charming open concept w/newer vinyl hardwood flooring, Enjoy cooking in the kitchen newer SS appliances & breakfast bar open to the Great rm & dining combo w/soaring ceilings & a cozy fireplace. Spacious Master bedroom w/large walk-in closet and an updated Master Bath. The two additional bedrooms are perfect sized and have large closet spaces. Relax, sip your morning coffee on the outdoor patio. Grow veggies in the backyard with the box planters! New HVAC in 2019, Water Heater 2021, Roof is only 4 years old. This home is perfect come take a look!
Location
State IN
County Marion
Rooms
Kitchen Kitchen Eat In, Kitchen Some Updates, Pantry
Interior
Interior Features Attic Access, Vaulted Ceiling(s), Walk-in Closet(s), Windows Thermal, Windows Vinyl, Wood Work Painted
Heating Forced Air, Heat Pump
Cooling Central Air, Ceiling Fan(s), Heat Pump
Fireplaces Number 1
Fireplaces Type Great Room, Woodburning Fireplce
Equipment Smoke Detector, Water-Softener Owned
Fireplace Y
Appliance Dishwasher, Dryer, Disposal, Electric Oven, Range Hood, Refrigerator, Washer
Exterior
Exterior Feature Driveway Concrete, Fence Full Rear, Fence Privacy, Storage
Parking Features Attached
Garage Spaces 2.0
Building
Lot Description Sidewalks, Street Lights, Tree Mature
Story One
Foundation Slab
Sewer Sewer Connected
Water Public
Architectural Style Ranch
Structure Type Brick, Vinyl Siding
New Construction false
Others
HOA Fee Include Association Home Owners, Entrance Common, Insurance, Maintenance, Snow Removal
Ownership MandatoryFee
Read Less
Want to know what your home might be worth? Contact us for a FREE valuation!

Our team is ready to help you sell your home for the highest possible price ASAP

© 2025 Listings courtesy of MIBOR as distributed by MLS GRID. All Rights Reserved.





