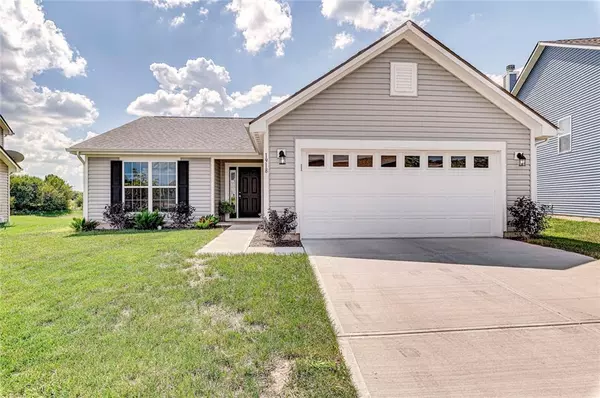$253,000
$258,000
1.9%For more information regarding the value of a property, please contact us for a free consultation.
1918 Bridlewood DR Franklin, IN 46131
3 Beds
2 Baths
1,432 SqFt
Key Details
Sold Price $253,000
Property Type Single Family Home
Sub Type Single Family Residence
Listing Status Sold
Purchase Type For Sale
Square Footage 1,432 sqft
Price per Sqft $176
Subdivision Heritage
MLS Listing ID 21878010
Sold Date 09/09/22
Bedrooms 3
Full Baths 2
HOA Fees $29/ann
HOA Y/N Yes
Year Built 2021
Tax Year 2021
Lot Size 6,320 Sqft
Acres 0.1451
Property Description
This almost new ranch with open concept sits on one of the most private & premium lots in the community. Step into this split floor plan ranch into the GR w/cathedral ceilings & industrial size fan (there's one in the master too). Kitchen offers upgraded staggered cabinets w/black appliances & a view of the pond. Oversized master is in its own wing w/walk in closet & a bathroom w/walk in shower, & double sinks on a raised vanity - don't miss the transom window for that extra daylight. Interior walls have insulation for sound buffering. Just wait until you step outside to watch the sunsets over the pond on this private lot. Washer & dryer inc! All of this with a comm. park, pool, tennis, trails & more! Click on the 3d tour.
Location
State IN
County Johnson
Rooms
Main Level Bedrooms 3
Kitchen Kitchen Updated
Interior
Interior Features Cathedral Ceiling(s), Walk-in Closet(s), Screens Complete, Windows Vinyl, Wood Work Painted, Paddle Fan, Eat-in Kitchen, Entrance Foyer, Pantry
Heating Forced Air, Gas
Cooling Central Electric
Equipment Smoke Alarm
Fireplace Y
Appliance Dishwasher, Dryer, Disposal, Electric Oven, Refrigerator, Washer, MicroHood, Electric Water Heater
Exterior
Exterior Feature Clubhouse, Tennis Community
Garage Spaces 2.0
Building
Story One
Foundation Slab
Water Municipal/City
Architectural Style Ranch
Structure Type Vinyl Siding
New Construction false
Others
HOA Fee Include Association Home Owners, Clubhouse, Entrance Common, Maintenance, ParkPlayground, Snow Removal, Tennis Court(s), Walking Trails
Ownership Mandatory Fee
Acceptable Financing Conventional, FHA
Listing Terms Conventional, FHA
Read Less
Want to know what your home might be worth? Contact us for a FREE valuation!

Our team is ready to help you sell your home for the highest possible price ASAP

© 2024 Listings courtesy of MIBOR as distributed by MLS GRID. All Rights Reserved.





