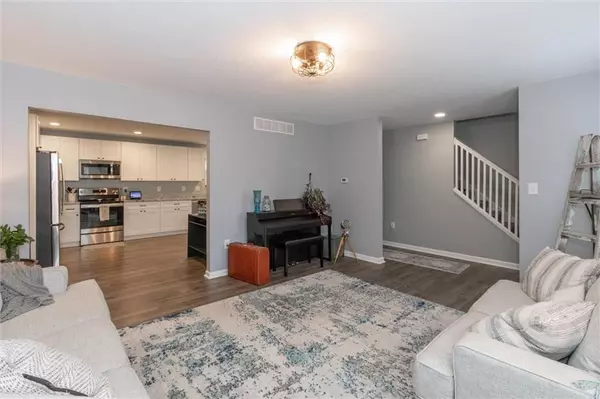$353,000
$350,000
0.9%For more information regarding the value of a property, please contact us for a free consultation.
8822 Ginnylock DR Indianapolis, IN 46256
4 Beds
3 Baths
3,064 SqFt
Key Details
Sold Price $353,000
Property Type Single Family Home
Sub Type Single Family Residence
Listing Status Sold
Purchase Type For Sale
Square Footage 3,064 sqft
Price per Sqft $115
Subdivision Brunson Acres
MLS Listing ID 21879304
Sold Date 09/29/22
Bedrooms 4
Full Baths 2
Half Baths 1
HOA Fees $6/ann
Year Built 1988
Tax Year 2021
Lot Size 0.347 Acres
Acres 0.347
Property Description
NEW, FOUR bedroom, 2.5 bath home w/OVERSIZED, fenced yard & no HOA! RENOVATED to the studs in 2021,this New England style charmer boasts a SPACIOUS layout w/a LARGE kitchen featuring SS appls, GRANITE countertops, coffee bar nook,& breakfast bar! Cozy up in this open concept living room w/floor to ceiling brick, wood burning FIREPLACE. New LVP flooring on main level &in bthrms. Enjoy relaxing in your Primary suite w/VAULTED ceiling, new flooring, spacious walk-in closet, SPA like bath featuring floor to ceiling tiled shower! FINISHED basement is a perfect flex space for entertaining, fitness and/or movie room, you name it! TANKLESS water heater, NEW mechanicals,& CUSTOM barn doors are just some of the custom upgrades added. Tour it today!
Location
State IN
County Marion
Rooms
Basement Finished, Full, Daylight/Lookout Windows
Kitchen Breakfast Bar, Kitchen Updated, Pantry WalkIn
Interior
Interior Features Attic Access, Walk-in Closet(s), Windows Vinyl
Heating Forced Air
Cooling Central Air
Fireplaces Number 1
Fireplaces Type Family Room, Woodburning Fireplce
Equipment Smoke Detector, Sump Pump, Water Purifier, Water-Softener Owned
Fireplace Y
Appliance Dishwasher, Disposal, Microwave, Electric Oven, Refrigerator
Exterior
Exterior Feature Barn Mini, Driveway Concrete, Fence Full Rear, Fire Pit
Parking Features Attached
Garage Spaces 2.0
Building
Lot Description Sidewalks, Street Lights, Tree Mature
Story Two
Foundation Concrete Perimeter
Sewer Sewer Connected
Water Public
Architectural Style Colonial, TraditonalAmerican
Structure Type Cement Siding
New Construction false
Others
HOA Fee Include Snow Removal
Ownership VoluntaryFee
Read Less
Want to know what your home might be worth? Contact us for a FREE valuation!

Our team is ready to help you sell your home for the highest possible price ASAP

© 2025 Listings courtesy of MIBOR as distributed by MLS GRID. All Rights Reserved.





