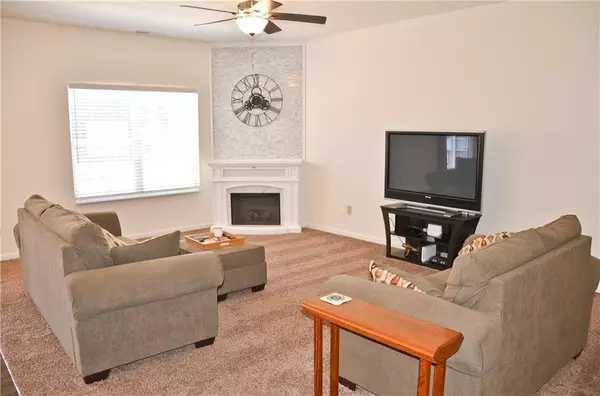$315,000
$318,000
0.9%For more information regarding the value of a property, please contact us for a free consultation.
5248 Tanglewood LN Whitestown, IN 46075
3 Beds
2 Baths
1,804 SqFt
Key Details
Sold Price $315,000
Property Type Single Family Home
Sub Type Single Family Residence
Listing Status Sold
Purchase Type For Sale
Square Footage 1,804 sqft
Price per Sqft $174
Subdivision Edmonds Creek At Anson
MLS Listing ID 21870408
Sold Date 10/07/22
Bedrooms 3
Full Baths 2
HOA Fees $41/ann
Year Built 2019
Tax Year 2021
Lot Size 5,227 Sqft
Acres 0.12
Property Description
A delight to live in! Charming 3 bdrm, 2 bath home with an open floor plan featuring high ceilings, a sunny kitchen, sizable living rm with removable fireplace that offers a comfortable living space! Upgrades throughout include: Huge wooden deck out back, finished garage, water softener installed, ss appliances, luxury vinyl plank floors throughout the house, new light fixtures throughout, custom closet systems in the master bdrm closet & laundry room, Custom blinds. You don't want to miss out on this one! Located in desirable Edmonds Creek subdivision this home is within biking distance of downtown Whitestown. Less than 10 mins to north Indy, less than 25 mins to downtown Indy and less than 25 mins to the fashion mall at Keystone!
Location
State IN
County Boone
Rooms
Kitchen Kitchen Eat In
Interior
Interior Features Raised Ceiling(s), Walk-in Closet(s)
Heating Forced Air
Cooling Central Air
Fireplaces Number 1
Fireplaces Type Electric
Equipment Water-Softener Owned
Fireplace Y
Appliance Electric Cooktop, Dishwasher, Microwave, Refrigerator
Exterior
Parking Features Attached
Garage Spaces 2.0
Building
Story One
Foundation Slab
Sewer Sewer Connected
Water Public
Architectural Style Ranch
Structure Type Brick, Vinyl Siding
New Construction false
Others
HOA Fee Include Association Home Owners
Ownership PlannedUnitDev
Read Less
Want to know what your home might be worth? Contact us for a FREE valuation!

Our team is ready to help you sell your home for the highest possible price ASAP

© 2024 Listings courtesy of MIBOR as distributed by MLS GRID. All Rights Reserved.





