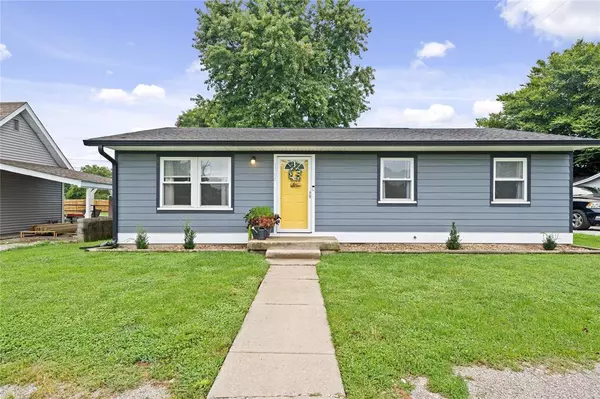$170,000
$175,000
2.9%For more information regarding the value of a property, please contact us for a free consultation.
1360 S Cherry ST Martinsville, IN 46151
3 Beds
1 Bath
1,060 SqFt
Key Details
Sold Price $170,000
Property Type Single Family Home
Sub Type Single Family Residence
Listing Status Sold
Purchase Type For Sale
Square Footage 1,060 sqft
Price per Sqft $160
Subdivision Catherine Dickson
MLS Listing ID 21882262
Sold Date 10/11/22
Bedrooms 3
Full Baths 1
HOA Y/N No
Year Built 1950
Tax Year 2021
Lot Size 6,969 Sqft
Acres 0.16
Property Sub-Type Single Family Residence
Property Description
Welcome to the heart of Martinsville and it's revitalization! This 1950's home has been completely renovated from the inside out! 3 bedrooms and a bath, separate laundry, eat-in kitchen, and much more. As you come inside, you'll notice it has been completely updated with plank flooring, cabinets, baseboards, and so much more! The kitchen appliances stay, making it ready for a new owner. The dark premium concrete plank siding adds to curb appeal and the large lot that the home sits on. The outdoor space has an enclosed deck, large pole barn, and the lot extends far back for plenty of space. Don't miss this home and the opportunity to make it your own!
Location
State IN
County Morgan
Rooms
Basement Crawl
Main Level Bedrooms 3
Interior
Interior Features Attic Access, Eat-in Kitchen
Heating Forced Air, Electric
Cooling Central Electric
Equipment Not Applicable
Fireplace Y
Appliance Disposal, Electric Oven, Refrigerator, MicroHood, Electric Water Heater
Exterior
Exterior Feature Barn Pole, Outdoor Fire Pit
Building
Story One
Water Municipal/City
Architectural Style Ranch
Structure Type Cement Siding
New Construction false
Schools
School District Msd Martinsville Schools
Others
Ownership No Assoc
Acceptable Financing Conventional, FHA
Listing Terms Conventional, FHA
Read Less
Want to know what your home might be worth? Contact us for a FREE valuation!

Our team is ready to help you sell your home for the highest possible price ASAP

© 2025 Listings courtesy of MIBOR as distributed by MLS GRID. All Rights Reserved.





