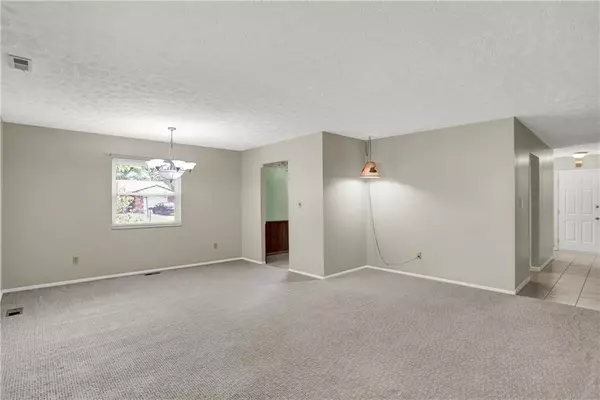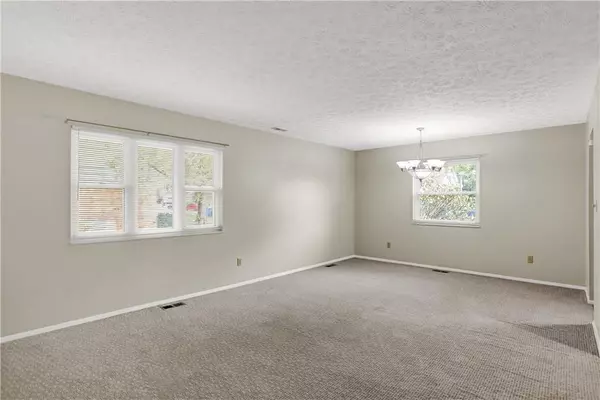$225,000
$218,900
2.8%For more information regarding the value of a property, please contact us for a free consultation.
2716 Astro DR Indianapolis, IN 46229
4 Beds
2 Baths
2,148 SqFt
Key Details
Sold Price $225,000
Property Type Single Family Home
Sub Type Single Family Residence
Listing Status Sold
Purchase Type For Sale
Square Footage 2,148 sqft
Price per Sqft $104
Subdivision Parkwood Terrace
MLS Listing ID 21879293
Sold Date 10/14/22
Bedrooms 4
Full Baths 2
Year Built 1968
Tax Year 2022
Lot Size 9,975 Sqft
Acres 0.229
Property Description
This well maintained brick tri-level home in Parkwood Terrace is truly move-in ready & waiting for you! Tucked away in an established neighborhood w/easy access to I-70. Upstairs features 3 large bedrooms w/ceiling fans, updated full bathroom & walk-in master closet. Master suite has direct access to the shared upstairs bathroom. Original hardwoods can be found under the carpet upstairs & on the landing. Cheery kitchen w/eat in breakfast nook, all appliances included! Dual stage furnace installed in 2014 & the upper level & living/dining area are also heated by solar panels, helping save on utility bills. Basement has possible 4th bedroom & full bath plus a workshop area. Enjoy the spacious fully fenced backyard on your expansive wood deck.
Location
State IN
County Marion
Rooms
Basement Finished
Kitchen Kitchen Eat In, Pantry
Interior
Interior Features Attic Access, Attic Pull Down Stairs, Walk-in Closet(s), Hardwood Floors, Wood Work Painted
Heating Forced Air, See Remarks
Cooling Central Air, Attic Fan, Ceiling Fan(s)
Equipment Sump Pump, Programmable Thermostat
Fireplace Y
Appliance Dishwasher, Dryer, Disposal, Gas Oven, Range Hood, Refrigerator, Washer
Exterior
Exterior Feature Barn Mini, Driveway Concrete, Fence Full Rear
Parking Features Attached
Garage Spaces 2.0
Building
Lot Description Tree Mature
Story Multi/Split
Foundation Block
Sewer Sewer Connected
Water Public
Architectural Style TraditonalAmerican
Structure Type Brick
New Construction false
Others
Ownership NoAssoc
Read Less
Want to know what your home might be worth? Contact us for a FREE valuation!

Our team is ready to help you sell your home for the highest possible price ASAP

© 2024 Listings courtesy of MIBOR as distributed by MLS GRID. All Rights Reserved.





