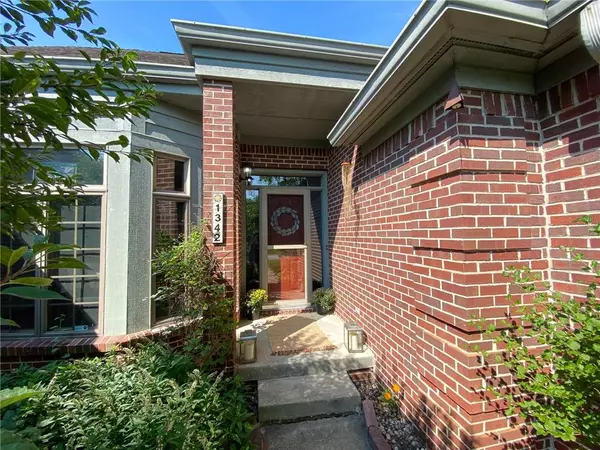$420,000
$436,000
3.7%For more information regarding the value of a property, please contact us for a free consultation.
1342 KINGSWAY DR Avon, IN 46123
4 Beds
3 Baths
3,002 SqFt
Key Details
Sold Price $420,000
Property Type Single Family Home
Sub Type Single Family Residence
Listing Status Sold
Purchase Type For Sale
Square Footage 3,002 sqft
Price per Sqft $139
Subdivision Oak Bend Estates
MLS Listing ID 21880137
Sold Date 10/21/22
Bedrooms 4
Full Baths 3
Year Built 1991
Tax Year 2019
Lot Size 0.510 Acres
Acres 0.51
Property Description
Sprawling custom built ranch in highly desired Oak Bend Estates. Open concept living area features vaulted ceilings & skylight to provide abundance of natural light & airy feel. Chef of the home will love the connectedness of kitchen, ample counter space & SS appliances. Formal dining room & den in front of home. Massive primary suite offers all of the contemporary luxuries you’d expect. Large bonus room above 3 car garage has skylights & half moon window, perfect for gathering space or additional bedroom. Separate wing of bedrooms accessed by custom pocket door, accentuating the character of this home. W/ multiple outdoor living spaces you have plenty of options to entertain & enjoy the serene, private corner lot. This home is a must see!
Location
State IN
County Hendricks
Rooms
Kitchen Pantry
Interior
Interior Features Attic Pull Down Stairs, Cathedral Ceiling(s), Walk-in Closet(s), Hardwood Floors, Skylight(s), Wood Work Stained
Heating Forced Air
Cooling Central Air, Ceiling Fan(s)
Fireplaces Number 1
Fireplaces Type Gas Log, Great Room
Equipment Security Alarm Monitored, Security Alarm Paid, Sump Pump, Water-Softener Owned
Fireplace Y
Appliance Dishwasher, Disposal, Microwave, Gas Oven, Refrigerator
Exterior
Exterior Feature Driveway Concrete, Irrigation System
Garage Attached
Garage Spaces 3.0
Building
Lot Description Sidewalks, Tree Mature
Story One and One Half
Foundation Crawl Space
Sewer Sewer Connected
Water Public
Architectural Style Ranch
Structure Type Brick
New Construction false
Others
Ownership VoluntaryFee
Read Less
Want to know what your home might be worth? Contact us for a FREE valuation!

Our team is ready to help you sell your home for the highest possible price ASAP

© 2024 Listings courtesy of MIBOR as distributed by MLS GRID. All Rights Reserved.






