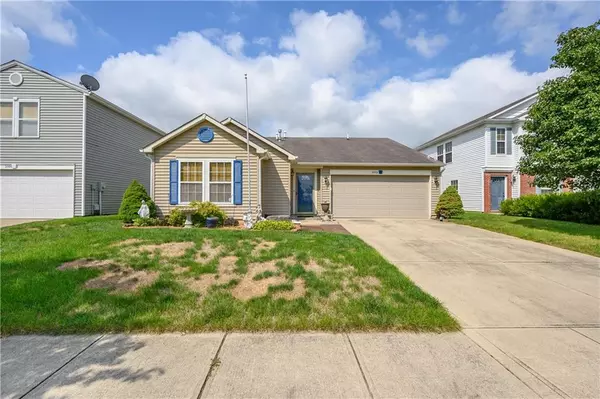$255,000
$254,900
For more information regarding the value of a property, please contact us for a free consultation.
2092 Bridlewood DR Franklin, IN 46131
3 Beds
2 Baths
1,689 SqFt
Key Details
Sold Price $255,000
Property Type Single Family Home
Sub Type Single Family Residence
Listing Status Sold
Purchase Type For Sale
Square Footage 1,689 sqft
Price per Sqft $150
Subdivision Heritage
MLS Listing ID 21877719
Sold Date 10/25/22
Bedrooms 3
Full Baths 2
HOA Fees $29/ann
Year Built 2006
Tax Year 2022
Lot Size 5,662 Sqft
Acres 0.13
Property Description
Welcome Home to this Beautifully updated Split 3 Bed floorplan, 2 Full Bth 1689 Sq/Ft Ranch in Heritage. Open Concept Kitchen/Living Area great space for entertaining and family time. Master Bath updated with double sinks, ceramic tile & walk-in shower. Tankless Gas Water Heater added 2017. The backyard space is so peaceful with its Four Seasons Room and covered Patio. Patio poured new 2018. Storage buildings, firepit stay w/home. No backyard neighbors as the home backs up to a cornfield. Kitchen has S/S appliances, granite countertops & updated cabinets. Storage cabinets in large Laundry Room can stay. New Flooring installed July in Hall bath and Bedroom 3. All new slider windows installed in Sunroom July 2022. Community Pool and Clubhouse
Location
State IN
County Johnson
Rooms
Kitchen Breakfast Bar, Kitchen Updated
Interior
Interior Features Attic Access, Raised Ceiling(s), Walk-in Closet(s), Screens Complete, Windows Thermal
Heating Forced Air
Cooling Central Air
Equipment Smoke Detector, Programmable Thermostat, Water-Softener Rented
Fireplace Y
Appliance Dishwasher, Disposal, Gas Oven, Refrigerator, MicroHood
Exterior
Exterior Feature Driveway Concrete, Fence Full Rear, Fence Privacy, Storage
Parking Features Attached
Garage Spaces 2.0
Building
Lot Description Curbs, Sidewalks, Rural In Subdivision, Tree Mature
Story One
Foundation Slab
Sewer Sewer Connected
Water Public
Architectural Style Ranch
Structure Type Vinyl With Brick
New Construction false
Others
HOA Fee Include Clubhouse, Insurance, Maintenance, ParkPlayground, Pool, Walking Trails
Ownership MandatoryFee
Read Less
Want to know what your home might be worth? Contact us for a FREE valuation!

Our team is ready to help you sell your home for the highest possible price ASAP

© 2024 Listings courtesy of MIBOR as distributed by MLS GRID. All Rights Reserved.





