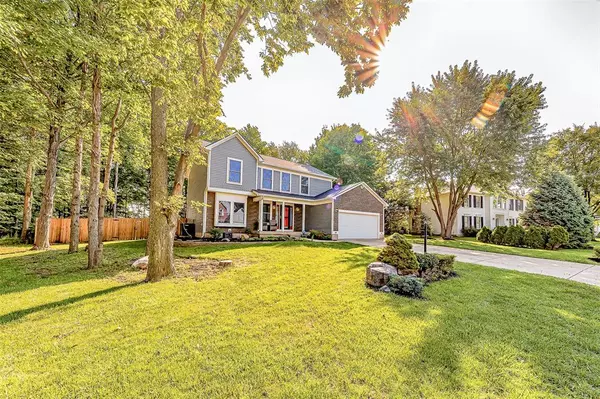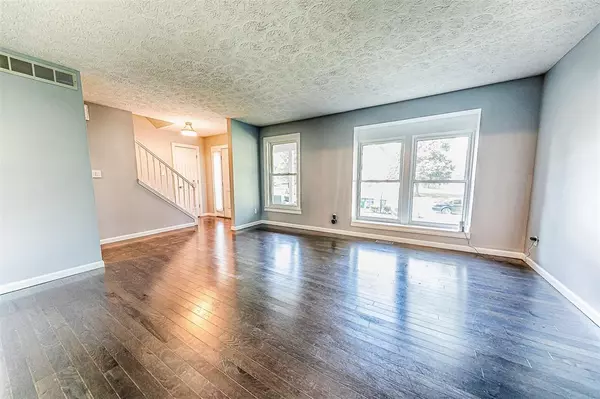$425,000
$425,000
For more information regarding the value of a property, please contact us for a free consultation.
14635 Shadow Lakes Dr E DR E Carmel, IN 46032
4 Beds
3 Baths
3,376 SqFt
Key Details
Sold Price $425,000
Property Type Single Family Home
Sub Type Single Family Residence
Listing Status Sold
Purchase Type For Sale
Square Footage 3,376 sqft
Price per Sqft $125
Subdivision Shadow Lakes
MLS Listing ID 21883763
Sold Date 10/21/22
Bedrooms 4
Full Baths 2
Half Baths 1
HOA Y/N No
Year Built 1990
Tax Year 2021
Lot Size 0.520 Acres
Acres 0.52
Property Description
STUNNING! This beautiful updated & well maint. 4BR 2.5BA home on 1/2 acre lot has everything you need. You will be pleased w/open concept & gorgeous built-ins throughout the home. Enter the luminous LR to the formal DR w/custom built ins. The custom kit. is welcoming w/plenty of cabinets & soft close drwrs. The butcher block counter invites nat. beauty in the home! Large prep area w/eat-in kit & opens to FM rm w/wood stove for warmth. All bathrooms are remod. w/gorgeous vanity & porcl tile. The MA BR, has bamboo fl & en suite MA BA. Lg open patio & full priv. fence, +more. Smart hm on front door, lights, thermostat. Plus new roof, siding, windows, HVAC high efficiency, + more. Partial fin bsmt. Great garden in the back w/coup & shed.
Location
State IN
County Hamilton
Rooms
Basement Finished Walls, Sump Pump
Kitchen Kitchen Updated
Interior
Interior Features Attic Access, Cathedral Ceiling(s), Walk-in Closet(s), Hardwood Floors, Windows Thermal, WoodWorkStain/Painted, Breakfast Bar, Eat-in Kitchen, Hi-Speed Internet Availbl, Network Ready, Center Island
Cooling Central Electric
Fireplaces Number 1
Fireplaces Type Family Room, Free Standing, Woodburning Fireplce
Equipment Smoke Alarm
Fireplace Y
Appliance Electric Cooktop, Dishwasher, Dryer, Disposal, Microwave, Refrigerator, Washer, Gas Water Heater, Water Softener Owned
Exterior
Exterior Feature Outdoor Fire Pit, Storage Shed, Smart Light(s), Smart Lock(s)
Garage Spaces 2.0
Utilities Available Cable Available
Building
Story Two
Foundation Concrete Perimeter
Water Municipal/City
Architectural Style TraditonalAmerican
Structure Type Vinyl Siding, Other
New Construction false
Schools
School District Westfield-Washington Schools
Others
Ownership No Assoc
Acceptable Financing Conventional, FHA
Listing Terms Conventional, FHA
Read Less
Want to know what your home might be worth? Contact us for a FREE valuation!

Our team is ready to help you sell your home for the highest possible price ASAP

© 2024 Listings courtesy of MIBOR as distributed by MLS GRID. All Rights Reserved.






