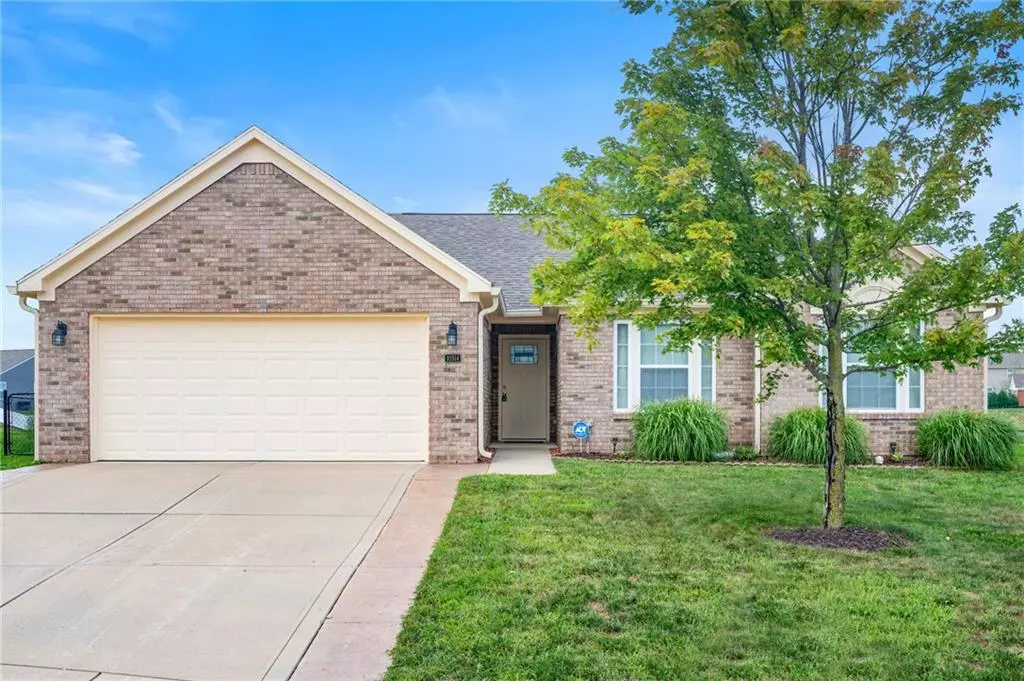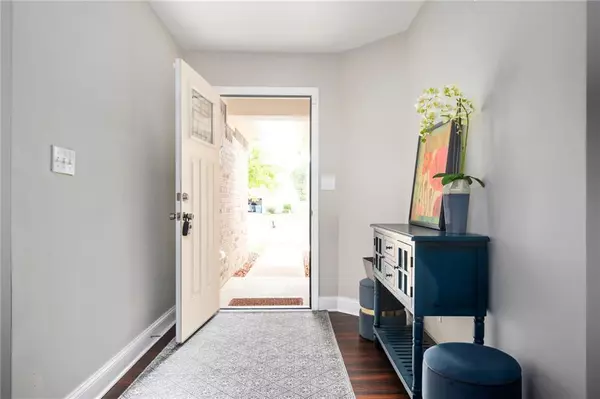$305,000
$305,000
For more information regarding the value of a property, please contact us for a free consultation.
10514 Mallard Glen CT Indianapolis, IN 46239
3 Beds
2 Baths
1,644 SqFt
Key Details
Sold Price $305,000
Property Type Single Family Home
Sub Type Single Family Residence
Listing Status Sold
Purchase Type For Sale
Square Footage 1,644 sqft
Price per Sqft $185
Subdivision Hunters Crossing Estates
MLS Listing ID 21879729
Sold Date 11/01/22
Bedrooms 3
Full Baths 2
HOA Fees $31/ann
HOA Y/N Yes
Year Built 2006
Tax Year 2021
Lot Size 9,670 Sqft
Acres 0.222
Property Description
You'll not find a nicer, cleaner home, this one is immaculate! Upon entry, you're greeted by a modern, open floor plan, creating spacious main living areas full of natural light. Tasteful aesthetic touches such as clean laminate flooring, double-sink master bathroom vanity, butcher block countertops, subway tile kitchen backsplash, and dining room with elevated ceiling all come together to give this home its own personality and character. Outside, this home features a custom patio overlooking an expansive backyard and neighborhood pond, offering the perfect spot for summer get-togethers.
Location
State IN
County Marion
Rooms
Main Level Bedrooms 3
Kitchen Kitchen Updated
Interior
Interior Features Attic Access
Heating Forced Air, Electric
Cooling Central Electric
Equipment Security Alarm Monitored, Smoke Alarm
Fireplace Y
Appliance Dishwasher, Microwave, Electric Oven, Refrigerator, Electric Water Heater, Water Softener Owned
Exterior
Garage Spaces 2.0
Building
Story One
Foundation Slab
Water Municipal/City
Architectural Style Ranch
Structure Type Brick, Vinyl Siding
New Construction false
Schools
School District Franklin Township Com Sch Corp
Others
HOA Fee Include Association Home Owners, Walking Trails
Ownership Planned Unit Dev
Acceptable Financing Conventional, FHA
Listing Terms Conventional, FHA
Read Less
Want to know what your home might be worth? Contact us for a FREE valuation!

Our team is ready to help you sell your home for the highest possible price ASAP

© 2025 Listings courtesy of MIBOR as distributed by MLS GRID. All Rights Reserved.





