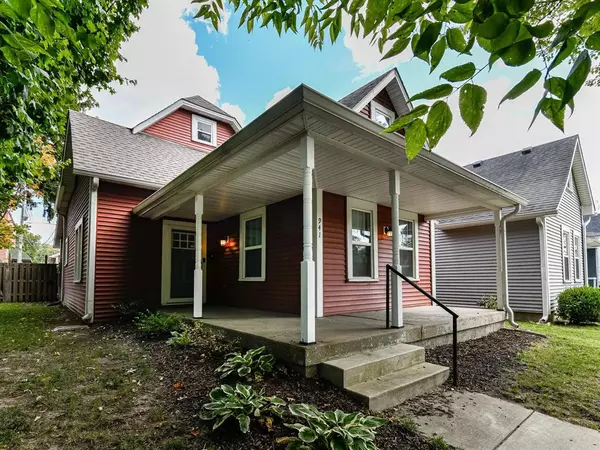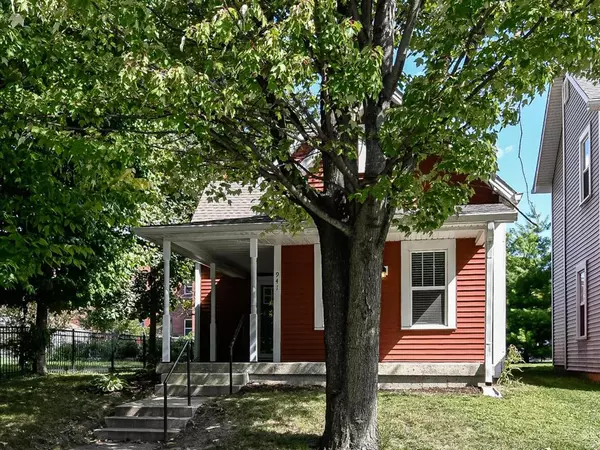$230,000
$239,900
4.1%For more information regarding the value of a property, please contact us for a free consultation.
941 N Beville AVE Indianapolis, IN 46201
3 Beds
2 Baths
1,305 SqFt
Key Details
Sold Price $230,000
Property Type Single Family Home
Sub Type Single Family Residence
Listing Status Sold
Purchase Type For Sale
Square Footage 1,305 sqft
Price per Sqft $176
Subdivision J E Downeys Arsenal Heights
MLS Listing ID 21885000
Sold Date 11/04/22
Bedrooms 3
Full Baths 2
Year Built 1863
Tax Year 2021
Lot Size 5,183 Sqft
Acres 0.119
Property Description
You get two master bedrooms in this completely restored home by NEAR Indy in 2014, and it's only gotten better. Both bathrooms have been updated, a deck was added, a gas range was added, a water softener was added, and a privacy fence was added. Spectacular solid cherry hardwood floors, stainless steel appliances, and a wrap-around front porch make this feel like home. But there's more. You're next door to a pocket park and garden, only two short blocks from quaint neighborhood shops, and only minutes from Mass Ave, Bottleworks, and all that downtown Indy has to offer. Walk or ride your bike to so many exciting places. Whether you want this to be your next home, a short term rental, or a long term rental, you must come take a look.
Location
State IN
County Marion
Rooms
Kitchen Breakfast Bar, Pantry
Interior
Interior Features Hardwood Floors, Screens Complete, Windows Vinyl, Wood Work Painted
Heating Forced Air
Cooling Central Air
Equipment Network Ready, Security Alarm Paid, Smoke Detector, Programmable Thermostat, Water-Softener Owned
Fireplace Y
Appliance Dishwasher, Disposal, Microwave, Gas Oven, Refrigerator
Exterior
Exterior Feature Fence Full Rear, Fence Privacy
Parking Features Detached
Garage Spaces 2.0
Building
Lot Description Sidewalks, Street Lights, Not In Subdivision, Tree Mature
Story One and One Half
Foundation Block
Sewer Sewer Connected
Water Public
Architectural Style TraditonalAmerican
Structure Type Vinyl Siding
New Construction false
Others
Ownership NoAssoc
Read Less
Want to know what your home might be worth? Contact us for a FREE valuation!

Our team is ready to help you sell your home for the highest possible price ASAP

© 2024 Listings courtesy of MIBOR as distributed by MLS GRID. All Rights Reserved.





