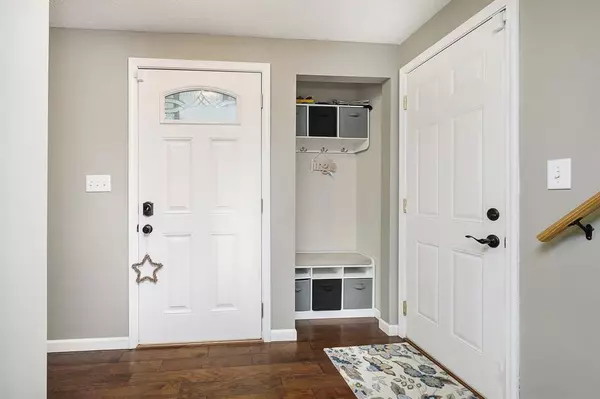$385,000
$385,000
For more information regarding the value of a property, please contact us for a free consultation.
5333 Underwood CT Carmel, IN 46033
4 Beds
3 Baths
2,474 SqFt
Key Details
Sold Price $385,000
Property Type Single Family Home
Sub Type Single Family Residence
Listing Status Sold
Purchase Type For Sale
Square Footage 2,474 sqft
Price per Sqft $155
Subdivision Wood Creek
MLS Listing ID 21885043
Sold Date 11/08/22
Bedrooms 4
Full Baths 2
Half Baths 1
HOA Fees $10/ann
Year Built 1980
Tax Year 2021
Lot Size 0.650 Acres
Acres 0.65
Property Description
PERFECT LOT & LOCATION! Gorgeous 4-BR/2.5-BA home w/ a finished basement that sits on a quiet cul-de-sac on the established East side of Carmel. This home has a gigantic 0.65-acre lot that backs up to a wooded area. Major renovations & updates that were made within the past 10 years, incl: roof; furnace; A/C; vinyl windows; expansion of the Kitchen; Kitchen cabinets, ctrtops & appliances; hand-scraped hardwood flooring & carpet; dbl vanities, granite ctrtops & tile flooring in all bathrooms. Other features incl a wood-burning fireplace in the FR, oversized back patio & a mini-barn. Home is in the award-winning Carmel school district & close to Founders Park & Flowing Well Park & a short drive to retail, restaurants & access to Keystone Ave.
Location
State IN
County Hamilton
Rooms
Basement Finished, Daylight/Lookout Windows
Kitchen Breakfast Bar, Kitchen Updated, Pantry
Interior
Interior Features Walk-in Closet(s), Hardwood Floors, Windows Vinyl, Wood Work Painted
Heating Forced Air, Heat Pump
Cooling Central Air, Ceiling Fan(s), Heat Pump
Fireplaces Number 1
Fireplaces Type Family Room, Woodburning Fireplce
Equipment Radon System, Smoke Detector, Sump Pump, Water-Softener Owned
Fireplace Y
Appliance Dishwasher, Disposal, Microwave, Electric Oven, Refrigerator
Exterior
Exterior Feature Barn Mini, Driveway Concrete, Tennis Community
Parking Features Attached
Garage Spaces 2.0
Building
Lot Description Cul-De-Sac, Sidewalks, Tree Mature, Wooded
Story Two
Foundation Block, Block
Sewer Sewer Connected
Water Public
Architectural Style TraditonalAmerican
Structure Type Vinyl Siding
New Construction false
Others
HOA Fee Include Association Home Owners, Entrance Common, Insurance, Maintenance, Tennis Court(s)
Ownership MandatoryFee
Read Less
Want to know what your home might be worth? Contact us for a FREE valuation!

Our team is ready to help you sell your home for the highest possible price ASAP

© 2025 Listings courtesy of MIBOR as distributed by MLS GRID. All Rights Reserved.





