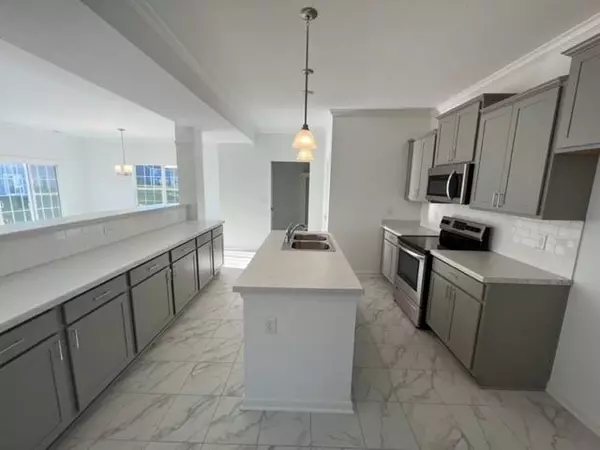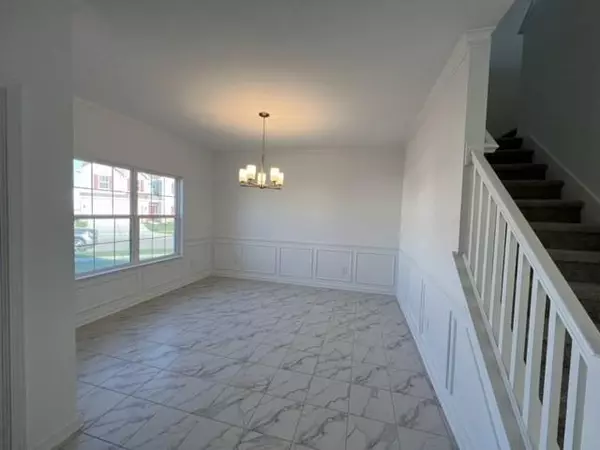$380,000
$389,995
2.6%For more information regarding the value of a property, please contact us for a free consultation.
5121 Bramwell LN Whitestown, IN 46075
5 Beds
3 Baths
3,029 SqFt
Key Details
Sold Price $380,000
Property Type Single Family Home
Sub Type Single Family Residence
Listing Status Sold
Purchase Type For Sale
Square Footage 3,029 sqft
Price per Sqft $125
Subdivision Edmonds Creek At Anson
MLS Listing ID 21884536
Sold Date 11/10/22
Bedrooms 5
Full Baths 2
Half Baths 1
HOA Fees $41/ann
Year Built 2022
Tax Year 2022
Lot Size 5,357 Sqft
Acres 0.123
Property Description
Welcome home to the Norway, an Arbor Homes floorplan. This new home construction design features 4 bedrooms, 2 and a half bathrooms, 3,029 square feet of living space, and 9' first floor walls. Strategically placed in the back of the home, the den gives you a quiet spot to work or relax in after a long day. Ceramic tile flooring has been placed throughout the home. Entertain guests in your great room with a snack bar dividing it from the kitchen. As you continue through the home, you will see the upgraded kitchen with staggered cabinets, an 8” deep sink, and stainless-steel appliances. The primary suite has been completed with a walk-in closet, a door from the laundry room to the walk-in closet, and garden tub/shower for maximum relaxation.
Location
State IN
County Boone
Rooms
Kitchen Breakfast Bar, Kitchen Eat In, Pantry
Interior
Interior Features Walk-in Closet(s), Windows Vinyl
Heating Forced Air
Cooling Central Air
Fireplaces Type None
Equipment Network Ready, Smoke Detector, Programmable Thermostat
Fireplace Y
Appliance Dishwasher, Disposal, Microwave, Electric Oven
Exterior
Exterior Feature Driveway Concrete
Parking Features Attached
Garage Spaces 2.0
Building
Lot Description Curbs, Sidewalks, Trees Small
Story Two
Foundation Slab
Sewer Sewer Connected
Water Public
Architectural Style TraditonalAmerican
Structure Type Vinyl With Brick
New Construction true
Others
Ownership MandatoryFee
Read Less
Want to know what your home might be worth? Contact us for a FREE valuation!

Our team is ready to help you sell your home for the highest possible price ASAP

© 2024 Listings courtesy of MIBOR as distributed by MLS GRID. All Rights Reserved.





