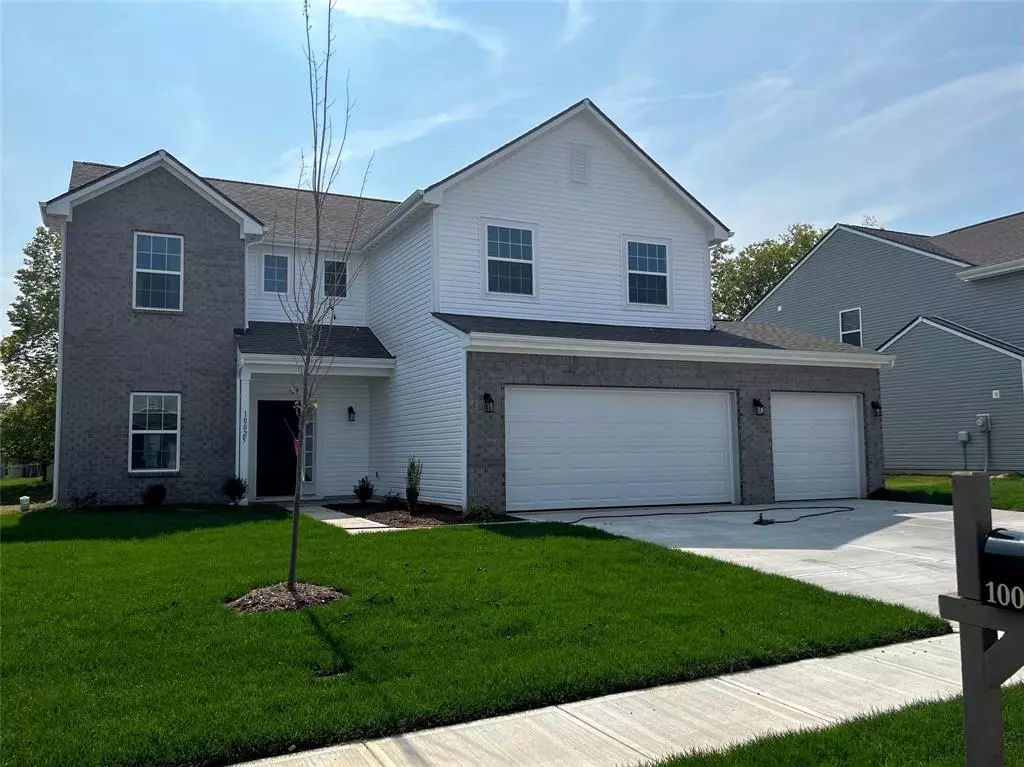$322,995
$322,995
For more information regarding the value of a property, please contact us for a free consultation.
10025 Caprock Canyon DR Indianapolis, IN 46229
4 Beds
3 Baths
2,150 SqFt
Key Details
Sold Price $322,995
Property Type Single Family Home
Sub Type Single Family Residence
Listing Status Sold
Purchase Type For Sale
Square Footage 2,150 sqft
Price per Sqft $150
Subdivision Trails At Grassy Creek
MLS Listing ID 21884044
Sold Date 11/15/22
Bedrooms 4
Full Baths 2
Half Baths 1
HOA Fees $29/ann
Year Built 2022
Tax Year 2022
Lot Size 8,276 Sqft
Acres 0.19
Property Description
Welcome home to the Aspen, an Arbor Homes floorplan. This new home construction design features 4 bedrooms and 2 and a half bathrooms, 2,150 square feet of living space, and 9' first floor walls. The front of home study is the perfect spot to relax or convert into a home office. Luxury vinyl flooring can be found in the common areas.
Coming in off the front porch, take note of how open the home feels. The kitchen has been upgraded to include beautiful cabinets, quartz countertops, and stainless-steel appliances perfect for learning new recipes. Cultured marble countertops, his and hers walk-in closets, and a 60” shower complete the primary suite.
Location
State IN
County Marion
Rooms
Kitchen Kitchen Eat In
Interior
Interior Features Attic Access
Cooling Central Air
Equipment Smoke Detector
Fireplace Y
Appliance Dishwasher, Disposal, Microwave, Electric Oven
Exterior
Parking Features Attached
Garage Spaces 3.0
Building
Lot Description Curbs, Sidewalks
Story Two
Foundation Slab
Sewer Community Sewer
Water Community Water
Architectural Style TraditonalAmerican
Structure Type Vinyl With Brick
New Construction true
Others
HOA Fee Include Association Builder Controls
Ownership MandatoryFee
Read Less
Want to know what your home might be worth? Contact us for a FREE valuation!

Our team is ready to help you sell your home for the highest possible price ASAP

© 2025 Listings courtesy of MIBOR as distributed by MLS GRID. All Rights Reserved.


