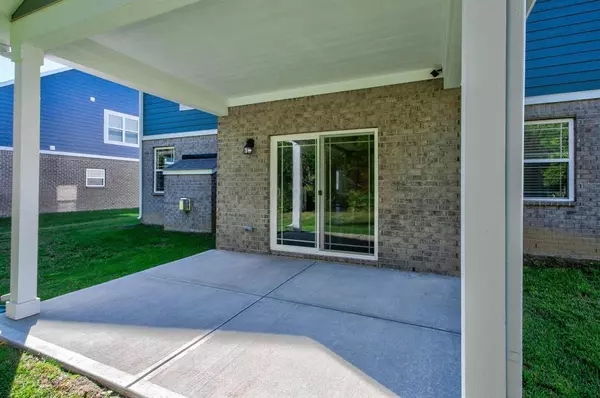$445,000
$460,000
3.3%For more information regarding the value of a property, please contact us for a free consultation.
6076 Dugan DR Whitestown, IN 46075
4 Beds
4 Baths
3,183 SqFt
Key Details
Sold Price $445,000
Property Type Single Family Home
Sub Type Single Family Residence
Listing Status Sold
Purchase Type For Sale
Square Footage 3,183 sqft
Price per Sqft $139
Subdivision Westwood Landing
MLS Listing ID 21885134
Sold Date 11/21/22
Bedrooms 4
Full Baths 3
Half Baths 1
HOA Fees $37/ann
HOA Y/N Yes
Year Built 2021
Tax Year 2022
Lot Size 10,084 Sqft
Acres 0.2315
Property Description
Why build when you can buy a new home w/ upgrades already made? Year old 4BR/3.5BA home has a full brick wrap. Great outdoor space w/ covered front porch and covered back patio overlooking the tree lined backyard. All BRs have walk in closets & a main level in-law suite offers great flexibility. The 4' extension on the garage provides plenty of space for storage. Enjoy a book on a chilly fall evening in front of your fireplace in the Great Room. Like to entertain? You will love the open floorplan w/ gourmet kitchen complete w/ gas oven/range. Working from home is a breeze w/ office on main level & additional space in the loft upstairs. Many upgrades including: automatic blinds (Main level & loft), water softener, ceiling fans & more!
Location
State IN
County Boone
Rooms
Main Level Bedrooms 1
Interior
Interior Features Raised Ceiling(s), Walk-in Closet(s), Windows Thermal, Windows Vinyl, Hi-Speed Internet Availbl, Center Island
Heating Forced Air, Gas
Cooling Central Electric
Fireplaces Number 1
Fireplaces Type Gas Log, Great Room
Equipment Smoke Alarm
Fireplace Y
Appliance Dishwasher, Disposal, Microwave, Gas Oven, Refrigerator, Electric Water Heater
Exterior
Garage Spaces 2.0
Utilities Available Cable Available, Gas
Building
Story Two
Foundation Slab
Water Municipal/City
Architectural Style TraditonalAmerican
Structure Type Brick, Cement Siding
New Construction false
Schools
School District Zionsville Community Schools
Others
HOA Fee Include Management
Ownership Mandatory Fee
Acceptable Financing Conventional, FHA
Listing Terms Conventional, FHA
Read Less
Want to know what your home might be worth? Contact us for a FREE valuation!

Our team is ready to help you sell your home for the highest possible price ASAP

© 2024 Listings courtesy of MIBOR as distributed by MLS GRID. All Rights Reserved.





