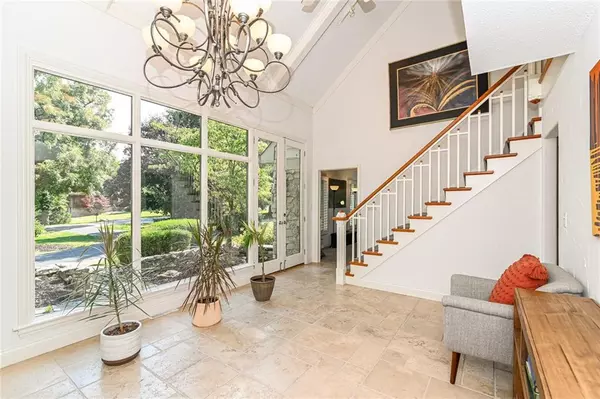$565,000
$579,900
2.6%For more information regarding the value of a property, please contact us for a free consultation.
3732 E 71st ST Indianapolis, IN 46220
5 Beds
4 Baths
5,193 SqFt
Key Details
Sold Price $565,000
Property Type Single Family Home
Sub Type Single Family Residence
Listing Status Sold
Purchase Type For Sale
Square Footage 5,193 sqft
Price per Sqft $108
Subdivision Graves Sylvan Ridge
MLS Listing ID 21869395
Sold Date 11/21/22
Bedrooms 5
Full Baths 4
Year Built 1978
Tax Year 2021
Lot Size 0.520 Acres
Acres 0.52
Property Description
Don't miss this unique 5 bedroom, 4 bath home w/ open floorplan on a private half acre lot off Dean Rd! Enter through the 2 story, light flooded, Foyer and Enjoy your private lot view in the sunroom-like living room or set up outside on the expansive paver patio w/ built in gas firepit. Chef's Kitchen with vaulted ceiling comprised of Wolf 6 Burner Gas Stove, Commercial Refrigerator, Reverse Osmosis system and large Eat at Island. Pick from 2 Primary Bedrooms, one boasting a large custom closet and 2nd walk in, with Dual sinks, walk-in shower and heat lamp. Finished Basement Waterproofed, 2 Furnaces, 2 AC Units, 2 Water Heaters (1 tankless) 1 year old. Two Independent Appraisals received with a valuation of $610,000 and $595,000 available.
Location
State IN
County Marion
Rooms
Basement Finished
Kitchen Breakfast Bar, Center Island, Pantry WalkIn
Interior
Interior Features Attic Access, Vaulted Ceiling(s), Walk-in Closet(s), Hardwood Floors, Skylight(s)
Heating Forced Air
Cooling Central Air, High Efficiency (SEER 16 +), Wall Unit(s)
Fireplaces Number 2
Fireplaces Type Two Sided, Family Room, Gas Log
Equipment Radon System, Smoke Detector, Sump Pump, Surround Sound, Programmable Thermostat, Water Purifier, Water-Softener Owned
Fireplace Y
Appliance Dishwasher, Dryer, Disposal, Microwave, Gas Oven, Range Hood, Refrigerator, Trash Compactor, Washer, Double Oven
Exterior
Exterior Feature Barn Mini, Driveway Asphalt, Fire Pit, Irrigation System
Parking Features Attached, Other
Garage Spaces 2.0
Building
Lot Description Tree Mature
Story Two
Foundation Block, See Remarks
Sewer Sewer Connected
Water Public
Architectural Style Contemporary
Structure Type Cedar, Stone
New Construction false
Others
Ownership NoAssoc
Read Less
Want to know what your home might be worth? Contact us for a FREE valuation!

Our team is ready to help you sell your home for the highest possible price ASAP

© 2024 Listings courtesy of MIBOR as distributed by MLS GRID. All Rights Reserved.





