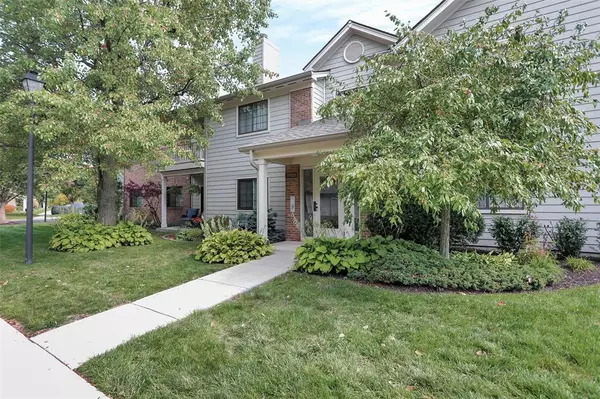$205,000
$205,000
For more information regarding the value of a property, please contact us for a free consultation.
11725 Lenox LN #104 Carmel, IN 46032
2 Beds
2 Baths
1,072 SqFt
Key Details
Sold Price $205,000
Property Type Condo
Sub Type Condominium
Listing Status Sold
Purchase Type For Sale
Square Footage 1,072 sqft
Price per Sqft $191
Subdivision Lenox Trace
MLS Listing ID 21887852
Sold Date 11/22/22
Bedrooms 2
Full Baths 2
HOA Fees $222/mo
Year Built 1993
Tax Year 2021
Property Description
If a ground floor, low-maintenance condo in a quiet & friendly neighborhood is what you’re after, this is it! Enjoy the open concept in this split floor plan with 2-bedrooms, 2-full baths, a welcoming great room, dining room & convenient kitchen. Neutral décor, fresh paint & newer carpet await you. Lots of storage available with 2 walk-in closets, kitchen pantry, utility room cabinets, storage closet in hall, & 1-car garage. Greet the morning sun on the peaceful patio or take advantage of the walkable neighborhood & easy access to shopping, Carmel City Center, Carmel Midtown, and Art & Design District. Lenox Trace neighborhood offers many amenities like a swimming pool, sauna, clubhouse, exercise room & tennis court. Come visit today.
Location
State IN
County Hamilton
Rooms
Kitchen Breakfast Bar, Pantry
Interior
Interior Features Cathedral Ceiling(s), Walk-in Closet(s), Windows Thermal, Wood Work Painted
Heating Forced Air
Cooling Central Air, Ceiling Fan(s)
Fireplaces Type None
Equipment Smoke Detector, Programmable Thermostat
Fireplace Y
Appliance Laundry Connection in Unit, Dishwasher, Microwave, Electric Oven, Refrigerator, Washer, MicroHood
Exterior
Exterior Feature Clubhouse, Pool Community, Tennis Community
Garage Detached
Garage Spaces 1.0
Building
Lot Description Sidewalks, Tree Mature
Story One
Foundation Slab
Sewer Sewer Connected
Water Public
Architectural Style TraditonalAmerican
Structure Type Brick, Wood Siding
New Construction false
Others
HOA Fee Include Association Home Owners, Clubhouse, Entrance Common, Insurance, Lawncare, Maintenance Grounds, Pool, Management, Snow Removal, Tennis Court(s)
Ownership MandatoryFee
Read Less
Want to know what your home might be worth? Contact us for a FREE valuation!

Our team is ready to help you sell your home for the highest possible price ASAP

© 2024 Listings courtesy of MIBOR as distributed by MLS GRID. All Rights Reserved.






