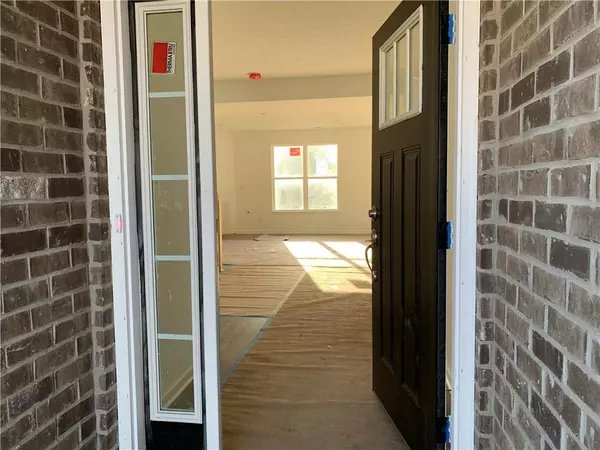$371,995
$371,995
For more information regarding the value of a property, please contact us for a free consultation.
450 Mallard DR Pendleton, IN 46064
4 Beds
3 Baths
2,514 SqFt
Key Details
Sold Price $371,995
Property Type Single Family Home
Sub Type Single Family Residence
Listing Status Sold
Purchase Type For Sale
Square Footage 2,514 sqft
Price per Sqft $147
Subdivision The Falls At Pendleton
MLS Listing ID 21875352
Sold Date 11/30/22
Bedrooms 4
Full Baths 2
Half Baths 1
HOA Fees $29/ann
Year Built 2022
Tax Year 2022
Lot Size 10,454 Sqft
Acres 0.24
Property Description
Welcome home to the Truman. This two-level home features 4 bedrooms and 2 and a half bathrooms, over 2,500 square feet of living space, and 9' first floor walls. With double, glass and grid doors, the den gives you a spot to work or relax depending on your needs. To brighten up the home, 6' windows in the great room have been added.
Take notice of the open concept floorplan when you walk into the home. Learn new recipes in the beautiful kitchen with upgraded cabinets, quartz countertops, and stainless-steel appliances. The primary suite has been upgraded with a single step ceiling, a tiled shower, and a double bowl vanity. Enjoy cold winter nights with your corner fireplace in the great room.
Location
State IN
County Madison
Rooms
Kitchen Center Island, Pantry WalkIn
Interior
Interior Features Attic Access, Tray Ceiling(s), Walk-in Closet(s), Windows Thermal, Wood Work Painted
Heating Forced Air
Cooling Central Air
Fireplaces Number 1
Fireplaces Type Gas Starter, Great Room
Equipment Smoke Detector
Fireplace Y
Appliance Dishwasher, Disposal, Microwave, Gas Oven
Exterior
Exterior Feature Driveway Concrete
Parking Features Attached
Garage Spaces 3.0
Building
Lot Description Curbs, Sidewalks, Wooded
Story Two
Foundation Slab
Sewer Sewer Connected
Water Public
Architectural Style TraditonalAmerican
Structure Type Brick, Wood Siding
New Construction true
Others
HOA Fee Include Association Builder Controls
Ownership MandatoryFee
Read Less
Want to know what your home might be worth? Contact us for a FREE valuation!

Our team is ready to help you sell your home for the highest possible price ASAP

© 2025 Listings courtesy of MIBOR as distributed by MLS GRID. All Rights Reserved.





