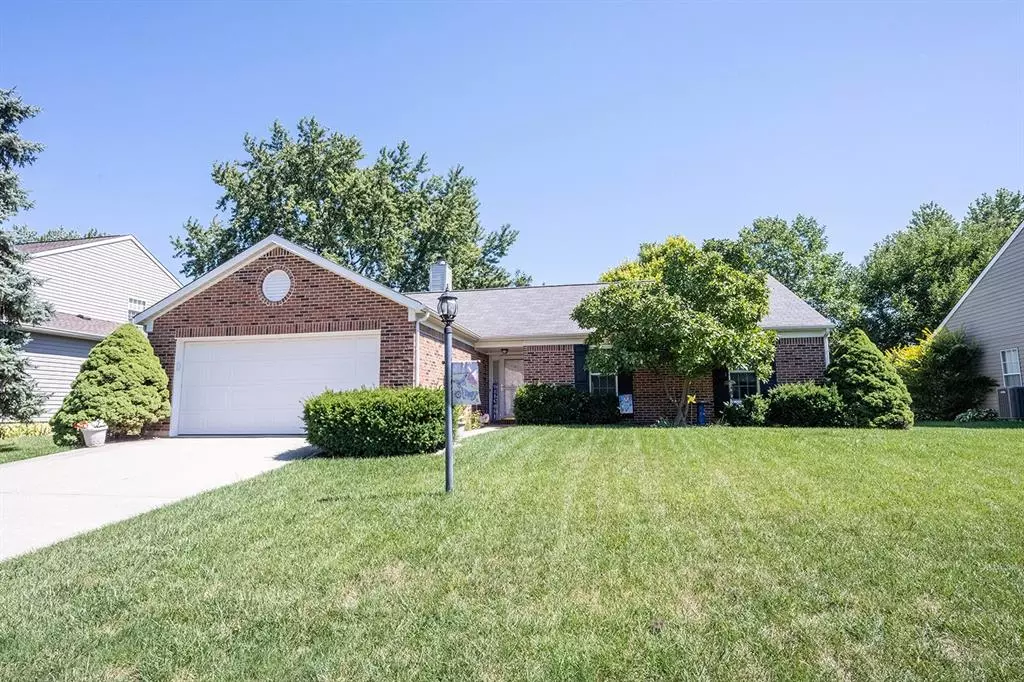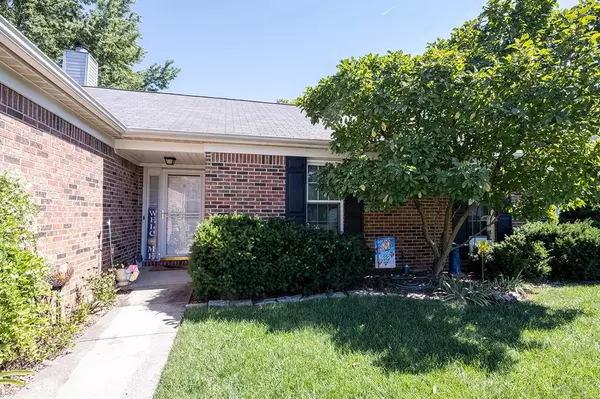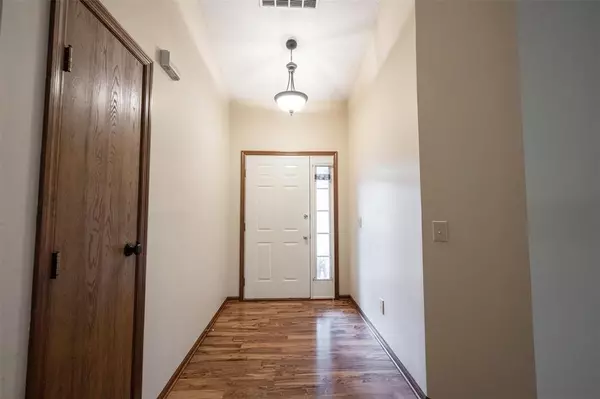$305,000
$300,000
1.7%For more information regarding the value of a property, please contact us for a free consultation.
12549 TRAVERSE PL Fishers, IN 46038
3 Beds
2 Baths
1,507 SqFt
Key Details
Sold Price $305,000
Property Type Single Family Home
Sub Type Single Family Residence
Listing Status Sold
Purchase Type For Sale
Square Footage 1,507 sqft
Price per Sqft $202
Subdivision Sunblest Farms
MLS Listing ID 21890239
Sold Date 12/12/22
Bedrooms 3
Full Baths 2
HOA Fees $43/ann
Year Built 1992
Tax Year 2021
Lot Size 8,276 Sqft
Acres 0.19
Property Description
Cul-de-sac ranch home in Sunblest! Sunblest is the "go to" NON-COOKIE CUTTER neighborhood to be within a short walk of all Fishers offers! This open floorplan features vaulted ceilings in the kitchen breakfast/eating area & large great room w/fireplace. All appliances including washer/dryer stay. The primary bedroom has HUGE walk-in closet and bath boasts two sinks & new updated LARGE shower! Secondary bedrooms are good sized with ample closet space. Many new windows. The deck and backyard will knock your socks off! It's beautiful, peaceful and a perfect combination of sunlight and shade. It's an easy walk to Roy Holland Park, Nickel Plate Trail & downtown Fishers to enjoy restaurants, farmers market, concerts, movies in the park & more!
Location
State IN
County Hamilton
Rooms
Kitchen Breakfast Bar, Pantry
Interior
Interior Features Attic Access, Raised Ceiling(s), Vaulted Ceiling(s), Walk-in Closet(s), Hardwood Floors, Wood Work Stained
Heating Forced Air
Cooling Central Air, Ceiling Fan(s)
Fireplaces Number 1
Fireplaces Type Great Room, Woodburning Fireplce
Equipment Smoke Detector
Fireplace Y
Appliance Dishwasher, Dryer, Disposal, Microwave, Electric Oven, Refrigerator, Washer
Exterior
Exterior Feature Driveway Concrete, Fence Partial, Pool Community, Pool House
Parking Features Attached
Garage Spaces 2.0
Building
Lot Description Cul-De-Sac, Sidewalks, Tree Mature
Story One
Foundation Slab
Sewer Sewer Connected
Water Public
Architectural Style Ranch
Structure Type Brick, Wood
New Construction false
Others
HOA Fee Include Association Home Owners, Entrance Common, Insurance, Maintenance, ParkPlayground, Pool, Management
Ownership MandatoryFee
Read Less
Want to know what your home might be worth? Contact us for a FREE valuation!

Our team is ready to help you sell your home for the highest possible price ASAP

© 2025 Listings courtesy of MIBOR as distributed by MLS GRID. All Rights Reserved.





