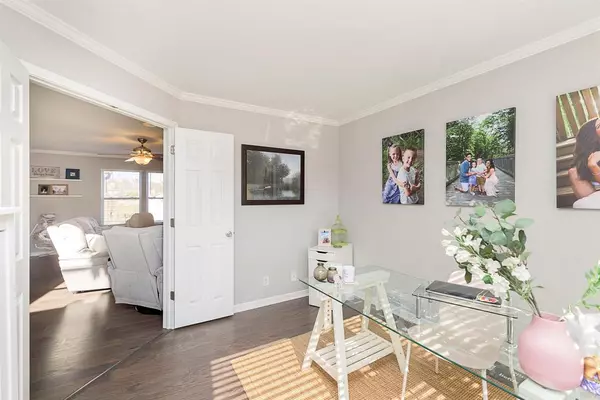$381,000
$399,900
4.7%For more information regarding the value of a property, please contact us for a free consultation.
6036 W Bayfront Shores Mccordsville, IN 46055
4 Beds
3 Baths
3,254 SqFt
Key Details
Sold Price $381,000
Property Type Single Family Home
Sub Type Single Family Residence
Listing Status Sold
Purchase Type For Sale
Square Footage 3,254 sqft
Price per Sqft $117
Subdivision Bay Creek At Geist
MLS Listing ID 21890693
Sold Date 12/27/22
Bedrooms 4
Full Baths 2
Half Baths 1
HOA Fees $43/ann
Year Built 2001
Tax Year 2022
Lot Size 9,583 Sqft
Acres 0.22
Property Description
Welcome home to your updated beauty w/ finished basement! 2-Story, light-filled foyer & front office w/ French doors in this former model home~custom trim,over-sized screened porch,deck,finished garage,& 2 HVAC systems.Long list of updates~wood laminate floors,deco shelves,new kitchen island, & custom woodwork.New cabinets,floors, sinks, faucets, SS appliances, exterior & interior paint in 2018.Owner's suite has cathedral ceiling,walk-in closet,jetted garden tub, & double sinks.Finished bsmnt w/ wet bar, bev.fridge, sep. ice maker, under-stair storage. Encapsulated crawl has 3 access panels from basement~sellers use it for storage~totes, xmas tree, etc. Prime location in Mt. Vernon Schools!
Location
State IN
County Hancock
Rooms
Basement Finished, Partial
Kitchen Center Island, Kitchen Eat In, Kitchen Updated
Interior
Interior Features Attic Access, Cathedral Ceiling(s), Walk-in Closet(s), Supplemental Storage, Wet Bar, Wood Work Painted
Heating Forced Air
Cooling Central Air, Ceiling Fan(s)
Fireplaces Number 1
Fireplaces Type Gas Log, Gas Starter, Great Room
Equipment Radon System, Security Alarm Paid, Smoke Detector, Sump Pump, Theater Equipment, WetBar
Fireplace Y
Appliance Dishwasher, Dryer, Disposal, Microwave, Electric Oven, Refrigerator, Bar Fridge, Ice Maker, Washer
Exterior
Exterior Feature Barn Mini, Fence Complete, Pool Community, Irrigation System
Parking Features Attached
Garage Spaces 2.0
Building
Lot Description Sidewalks, Tree Mature, Trees Small
Story Two
Foundation Concrete Perimeter
Sewer Sewer Connected
Water Public
Architectural Style TraditonalAmerican
Structure Type Vinyl With Brick
New Construction false
Others
HOA Fee Include Association Home Owners, Entrance Common, Insurance, Nature Area, ParkPlayground, Pool, Snow Removal, Trash, Walking Trails
Ownership MandatoryFee
Read Less
Want to know what your home might be worth? Contact us for a FREE valuation!

Our team is ready to help you sell your home for the highest possible price ASAP

© 2024 Listings courtesy of MIBOR as distributed by MLS GRID. All Rights Reserved.






