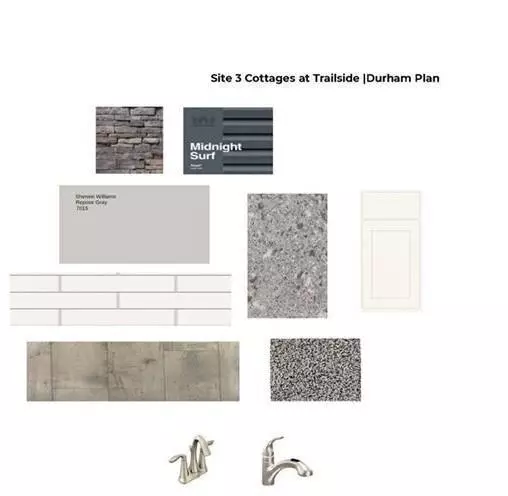$325,820
$330,820
1.5%For more information regarding the value of a property, please contact us for a free consultation.
2606 Barstow DR Whitestown, IN 46075
2 Beds
2 Baths
1,254 SqFt
Key Details
Sold Price $325,820
Property Type Single Family Home
Sub Type Single Family Residence
Listing Status Sold
Purchase Type For Sale
Square Footage 1,254 sqft
Price per Sqft $259
Subdivision Cottages At Trailside
MLS Listing ID 21869328
Sold Date 12/30/22
Bedrooms 2
Full Baths 2
HOA Fees $242/mo
Year Built 2022
Tax Year 2022
Lot Size 4,356 Sqft
Acres 0.1
Property Description
New Construction by D.R. Horton! Welcome to the Durham in The Cottages at Trailside. This single story floor plan features 2 bedrooms, den and 2 baths in an open-concept layout. Great room is open to the kitchen, making the home ideal for entertaining. Kitchen features 42’’ cabinets, stunning quartz countertops, breakfast bar and a pantry. The main bedroom features a beautiful bathroom with tiled shower and walk-in closet. Flexible den at the front of the home is the perfect home office or hobby space. Home includes patio and rear-load garage. Amenities are clubhouse, pool, fitness center, bocce, tennis, pickleball and basketball courts, multiple playgrounds, community gardens, trails & more.
Location
State IN
County Boone
Rooms
Kitchen Breakfast Bar, Pantry
Interior
Interior Features Raised Ceiling(s), Screens Complete, Windows Thermal, Windows Vinyl
Heating Forced Air
Cooling Central Air
Fireplaces Type None
Equipment Smoke Detector
Fireplace Y
Appliance Dishwasher, Disposal, Microwave, Gas Oven, Refrigerator
Exterior
Exterior Feature Driveway Concrete
Garage Attached
Garage Spaces 2.0
Building
Story One
Foundation Slab
Sewer Sewer Connected
Water Public
Architectural Style Ranch
Structure Type Stone, Vinyl Siding
New Construction true
Others
HOA Fee Include Management
Ownership MandatoryFee
Read Less
Want to know what your home might be worth? Contact us for a FREE valuation!

Our team is ready to help you sell your home for the highest possible price ASAP

© 2024 Listings courtesy of MIBOR as distributed by MLS GRID. All Rights Reserved.






