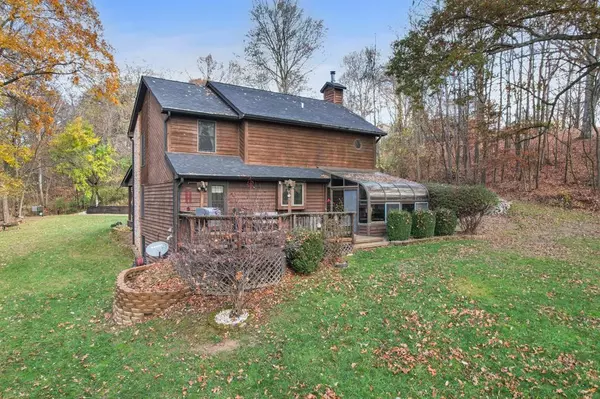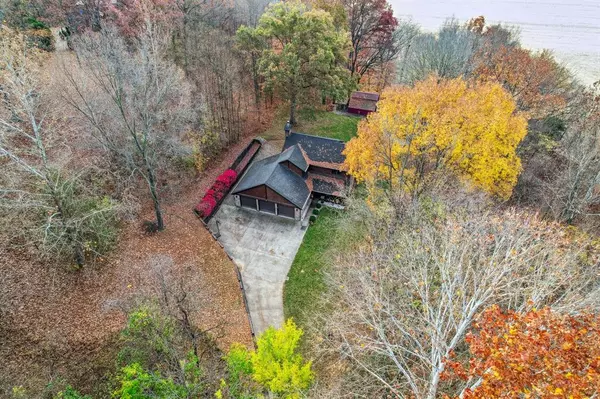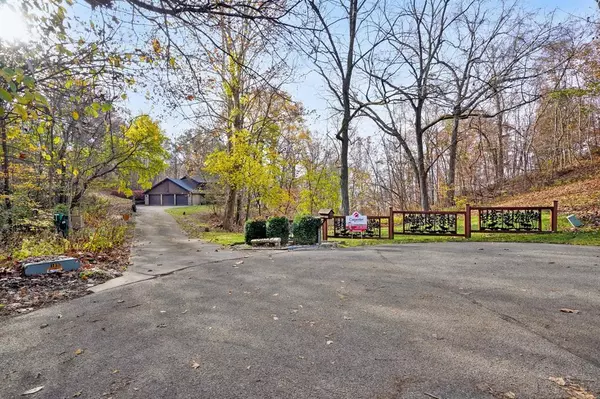$420,000
$435,000
3.4%For more information regarding the value of a property, please contact us for a free consultation.
2125 Deer Hollow CT Martinsville, IN 46151
3 Beds
3 Baths
3,096 SqFt
Key Details
Sold Price $420,000
Property Type Single Family Home
Sub Type Single Family Residence
Listing Status Sold
Purchase Type For Sale
Square Footage 3,096 sqft
Price per Sqft $135
Subdivision Legendary Hills
MLS Listing ID 21891458
Sold Date 01/13/23
Bedrooms 3
Full Baths 2
Half Baths 1
HOA Fees $48/qua
HOA Y/N Yes
Year Built 1993
Tax Year 2022
Lot Size 2.270 Acres
Acres 2.27
Property Description
Magazine-Cover Ready custom 2 story American traditional home with a full basement on a quiet cul-de-sac in LEGENDARY HILLS. You'll love everything about this sprawling 2+ acre park-like setting featuring 3 BR, 3 BA, a gourmet kitchen with hickory cabinets, formal and informal dining areas. Living-room with a traditional wood fireplace and a huge Solarium that walks out to a cedar deck nestled in your very own nature oasis. The second level is dedicated to the owner's suite. With 2 huge walk-in closets, and a private office, tiled master bath w/whirlpool tub, dual sinks. Bonus rm can be 4th bedroom, has a closet. Basement has 2 bedrooms, full bath, and family room. Fully Finished 3 stall garage w/workshop, AND a 24x12 Barn with electric.
Location
State IN
County Morgan
Rooms
Basement Finished
Interior
Interior Features Attic Pull Down Stairs, Walk-in Closet(s), Screens Complete, Hi-Speed Internet Availbl
Heating Forced Air, Gas
Cooling Central Electric
Fireplaces Number 1
Fireplaces Type Living Room, Woodburning Fireplce
Fireplace Y
Appliance Dryer, Gas Oven, Refrigerator, Washer, Gas Water Heater, Water Softener Owned
Exterior
Exterior Feature Outdoor Fire Pit, Exterior Handicap Accessible, Out Building With Utilities
Garage Spaces 3.0
Utilities Available Cable Available, Gas
Building
Story Two
Foundation Concrete Perimeter
Water Municipal/City
Architectural Style TraditonalAmerican
Structure Type Brick, Cedar
New Construction false
Schools
School District Msd Martinsville Schools
Others
HOA Fee Include Entrance Common, Maintenance, Snow Removal, Trash
Ownership Mandatory Fee
Acceptable Financing Conventional, FHA
Listing Terms Conventional, FHA
Read Less
Want to know what your home might be worth? Contact us for a FREE valuation!

Our team is ready to help you sell your home for the highest possible price ASAP

© 2025 Listings courtesy of MIBOR as distributed by MLS GRID. All Rights Reserved.





