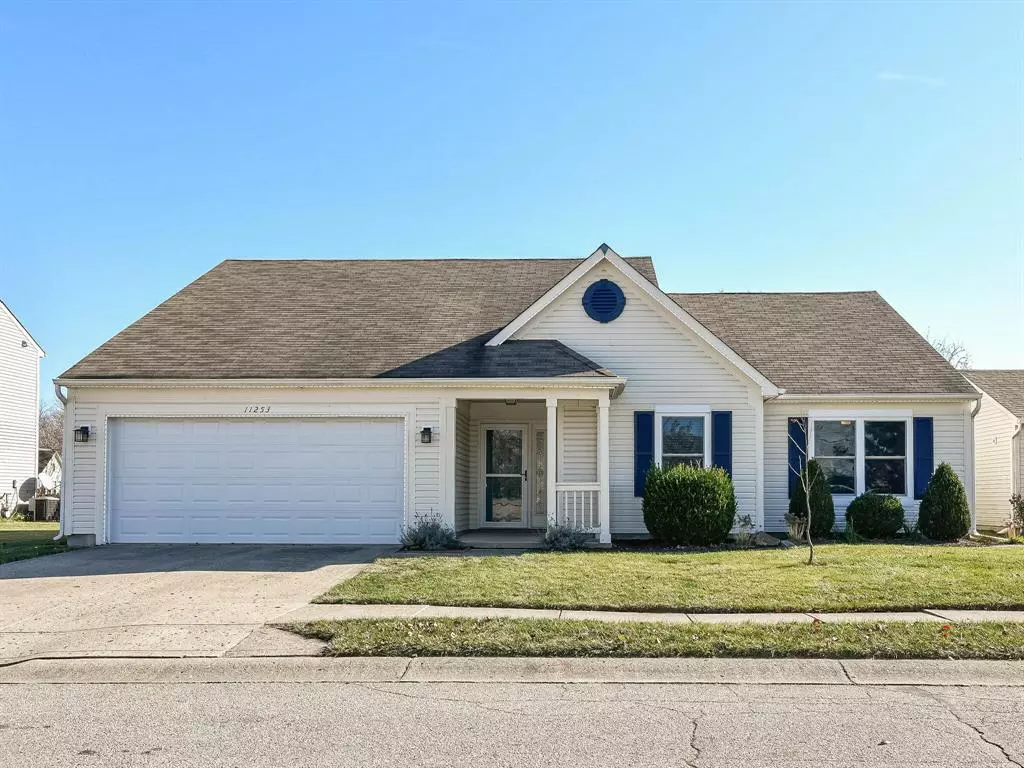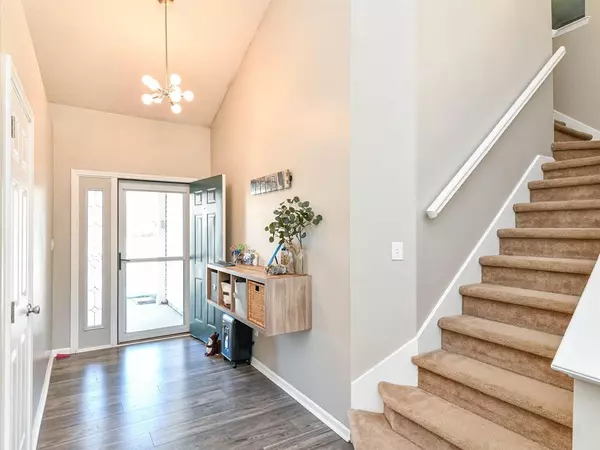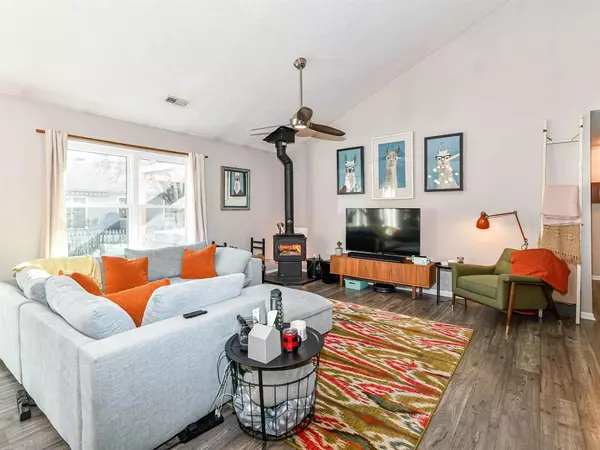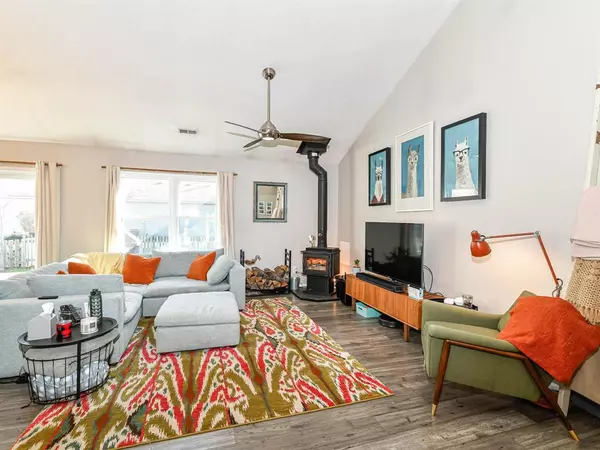$318,000
$325,000
2.2%For more information regarding the value of a property, please contact us for a free consultation.
11253 Autumn Harvest DR Fishers, IN 46038
3 Beds
2 Baths
1,610 SqFt
Key Details
Sold Price $318,000
Property Type Single Family Home
Sub Type Single Family Residence
Listing Status Sold
Purchase Type For Sale
Square Footage 1,610 sqft
Price per Sqft $197
Subdivision Heritage Meadows
MLS Listing ID 21894416
Sold Date 01/24/23
Bedrooms 3
Full Baths 2
HOA Fees $14
HOA Y/N Yes
Year Built 1995
Tax Year 2021
Lot Size 5,523 Sqft
Acres 0.1268
Property Description
One of Fishers prime locations! Neighborhood is bordered by Nickel Plate Trail and Cheeney Creek Nature Area, and close to everything downtown Fishers has to offer. Extremely well maintained home with many updates, including: Stainless Steel appliances new 2019, new windows and sliding patio door in 2020, new Quartz countertops in kitchen and both bathrooms 2018, water softener new 2018, faucets and shower heads new 2021, light fixtures new 2018, new gorgeous LVP flooring in 2018. Beautiful Regency Wood Stove was installed in 2018 and offers an unbelievably cozy warmth to the home. Fenced back yard offers new deck and pergola in 2020.
Location
State IN
County Hamilton
Rooms
Main Level Bedrooms 3
Kitchen Kitchen Some Updates
Interior
Interior Features Vaulted Ceiling(s), Walk-in Closet(s), Breakfast Bar, Paddle Fan, Pantry
Heating Forced Air, Gas
Cooling Central Electric
Fireplaces Number 1
Fireplaces Type Free Standing
Equipment Smoke Alarm
Fireplace Y
Appliance Dishwasher, Disposal, Microwave, Gas Oven, Refrigerator, Gas Water Heater, Water Softener Owned
Exterior
Garage Spaces 2.0
Building
Story One Leveland + Loft
Foundation Slab
Water Municipal/City
Architectural Style TraditonalAmerican
Structure Type Vinyl Siding
New Construction false
Schools
School District Hamilton Southeastern Schools
Others
HOA Fee Include Maintenance, ParkPlayground, Management
Ownership Mandatory Fee
Read Less
Want to know what your home might be worth? Contact us for a FREE valuation!

Our team is ready to help you sell your home for the highest possible price ASAP

© 2025 Listings courtesy of MIBOR as distributed by MLS GRID. All Rights Reserved.





