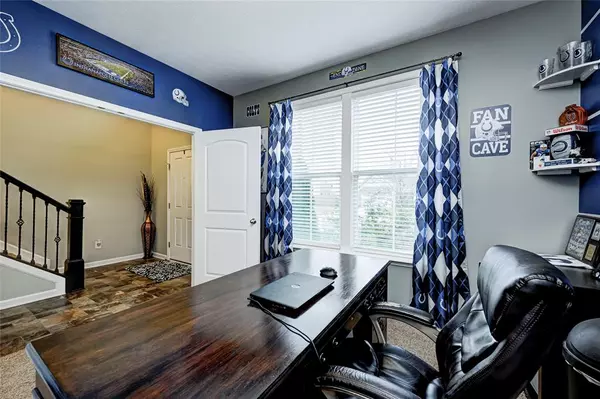$350,000
$359,900
2.8%For more information regarding the value of a property, please contact us for a free consultation.
6101 Pebblebrooke RD Whitestown, IN 46075
3 Beds
3 Baths
2,878 SqFt
Key Details
Sold Price $350,000
Property Type Single Family Home
Sub Type Single Family Residence
Listing Status Sold
Purchase Type For Sale
Square Footage 2,878 sqft
Price per Sqft $121
Subdivision Walker Farms
MLS Listing ID 21890417
Sold Date 01/27/23
Bedrooms 3
Full Baths 2
Half Baths 1
HOA Fees $17
HOA Y/N Yes
Year Built 2013
Tax Year 2021
Lot Size 9,147 Sqft
Acres 0.21
Property Description
Welcome home! This EXTREMELY well maintained home was built by the sellers and ready for its new owners! This one will check all your boxes! Location: Check! Floorplan: Check! Square Footage: Check! Fenced back yard: Check! Is Whitestown calling your name? Then this 3 bed 2.5 bath beauty may be perfect for you! Office with french doors. Formal dining. Large eat in kitchen. Big family room. Trey ceilings in the master and a beautiful master bath with a huge, HUGE, walk in closet! Located in convenient Walker Farms, which boasts a swimming pool, dog park and walking trails. You'll find yourself minutes from shopping, restaurants, Splash Pad and park, and I65!
Location
State IN
County Boone
Rooms
Kitchen Kitchen Some Updates
Interior
Interior Features Attic Access, Tray Ceiling(s), Walk-in Closet(s), Bath Sinks Double Main, Eat-in Kitchen, Hi-Speed Internet Availbl, Center Island, Programmable Thermostat
Heating Forced Air, Electric
Cooling Central Electric
Equipment Smoke Alarm
Fireplace Y
Appliance Electric Cooktop, Dishwasher, Disposal, Microwave, Electric Oven, Range Hood, Refrigerator, MicroHood, Electric Water Heater
Exterior
Garage Spaces 2.0
Utilities Available Cable Available, Sewer Connected, Water Connected
Building
Story Two
Foundation Slab
Water Municipal/City
Architectural Style TraditonalAmerican
Structure Type Brick, Vinyl Siding
New Construction false
Schools
School District Lebanon Community School Corp
Others
HOA Fee Include Association Home Owners, Clubhouse, ParkPlayground, Snow Removal, Tennis Court(s), Walking Trails
Ownership Mandatory Fee
Acceptable Financing Conventional, FHA
Listing Terms Conventional, FHA
Read Less
Want to know what your home might be worth? Contact us for a FREE valuation!

Our team is ready to help you sell your home for the highest possible price ASAP

© 2024 Listings courtesy of MIBOR as distributed by MLS GRID. All Rights Reserved.





