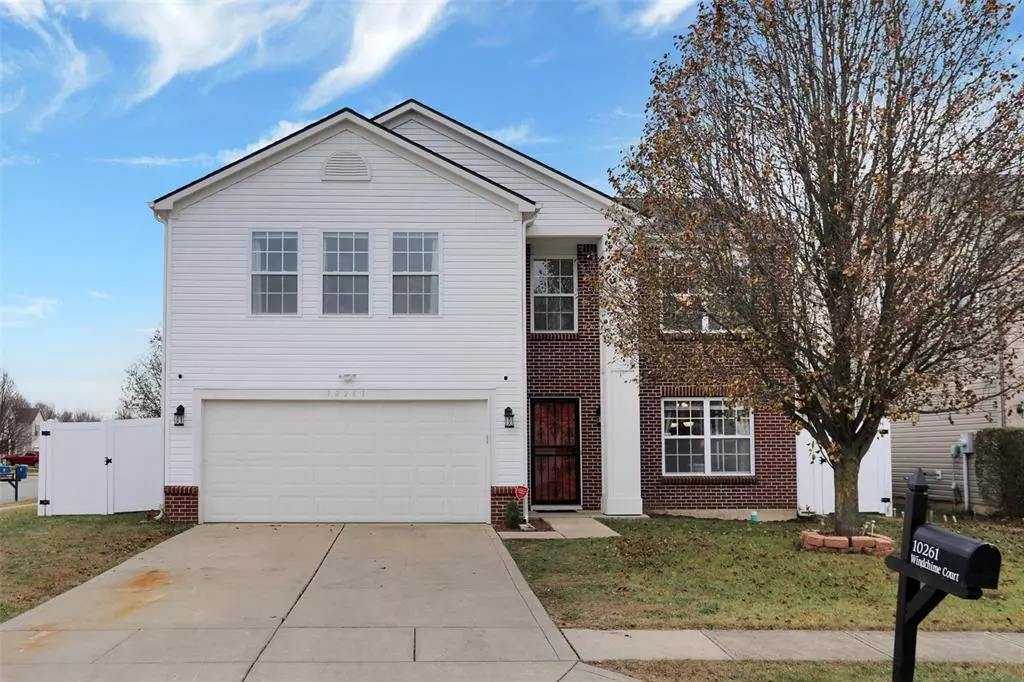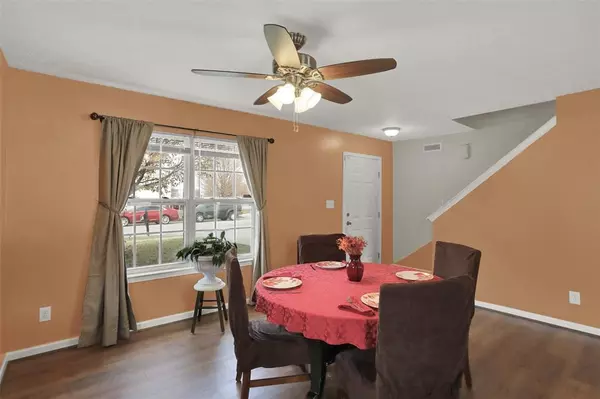$244,000
$245,000
0.4%For more information regarding the value of a property, please contact us for a free consultation.
10261 Windchime CT Indianapolis, IN 46235
3 Beds
3 Baths
2,115 SqFt
Key Details
Sold Price $244,000
Property Type Single Family Home
Sub Type Single Family Residence
Listing Status Sold
Purchase Type For Sale
Square Footage 2,115 sqft
Price per Sqft $115
Subdivision Bells Run
MLS Listing ID 21894955
Sold Date 01/31/23
Bedrooms 3
Full Baths 2
Half Baths 1
HOA Fees $23/ann
HOA Y/N Yes
Year Built 2006
Tax Year 2022
Lot Size 7,840 Sqft
Acres 0.18
Property Description
What an opportunity. Move-in ready 2,115 SF 3 bed, 2.5 bath home with loft and new everywhere. New carpet 2022, luxury vinyl plank flooring 2021, interior paint 2022, ceiling fans 2021, roof 2020, kitchen appliances 2020, furnace/AC 2020, fence 2020. New gas line to the home 2020. Open plan on the main level w/ space that can be used for dining or a living room. Large owner's suite w/ 2 walk-in closets, jetted tub & sep shower. All bedrooms have walk in closets. Loft is a great second living space for kids, home office, hobby room or whatever suits you. Large corner lot with fully fenced backyard providing privacy. All appliances & washer/dryer stay. Close to schools, shopping Ft. Ben, DFAS and minutes to downtown. Home warranty included.
Location
State IN
County Marion
Rooms
Kitchen Kitchen Some Updates
Interior
Interior Features Attic Access, Walk-in Closet(s), Windows Vinyl, Wood Work Painted, Entrance Foyer, Hi-Speed Internet Availbl, Pantry, Programmable Thermostat
Heating Forced Air, Gas
Cooling Central Electric
Equipment Security Alarm Monitored, Smoke Alarm
Fireplace Y
Appliance Dishwasher, Dryer, Disposal, Gas Oven, Refrigerator, Washer, Double Oven, MicroHood, Electric Water Heater
Exterior
Exterior Feature Water Feature Fountain
Garage Spaces 2.0
Utilities Available Cable Connected, Gas
Building
Story Two
Foundation Slab
Water Municipal/City
Architectural Style TraditonalAmerican
Structure Type Vinyl With Brick
New Construction false
Schools
School District Msd Lawrence Township
Others
HOA Fee Include Association Home Owners, Entrance Common, Insurance, Maintenance, ParkPlayground
Ownership Mandatory Fee
Acceptable Financing Conventional, FHA
Listing Terms Conventional, FHA
Read Less
Want to know what your home might be worth? Contact us for a FREE valuation!

Our team is ready to help you sell your home for the highest possible price ASAP

© 2025 Listings courtesy of MIBOR as distributed by MLS GRID. All Rights Reserved.





