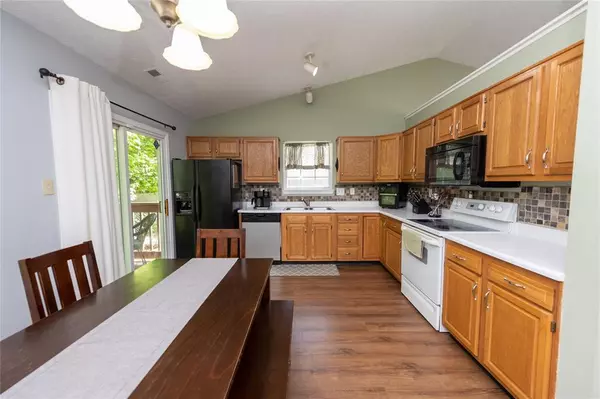$241,500
$250,000
3.4%For more information regarding the value of a property, please contact us for a free consultation.
8039 Cherrybark DR Indianapolis, IN 46236
3 Beds
3 Baths
1,540 SqFt
Key Details
Sold Price $241,500
Property Type Single Family Home
Sub Type Single Family Residence
Listing Status Sold
Purchase Type For Sale
Square Footage 1,540 sqft
Price per Sqft $156
Subdivision North Woods At Geist
MLS Listing ID 21894236
Sold Date 02/06/23
Bedrooms 3
Full Baths 2
Half Baths 1
HOA Fees $11/ann
HOA Y/N Yes
Year Built 1993
Tax Year 2022
Lot Size 7,405 Sqft
Acres 0.17
Property Description
Fantastic home just minutes from Geist Reservoir! Lovely home in a quiet neighborhood with nice private lot that backs up to woods. This 3BR, 2.5BA home has been well cared for. LVP flooring installed on main level in 2021, updated half bath, fresh paint. Main level features vaulted ceilings, great natural light, flexible floor plan with front room that can serve as a formal living room, separate dining area, office space or more. Upstairs you'll find 3 good sized bedrooms including an owners suite. The backyard is your own oasis with deck, fully fenced in yard and tons of mature trees for shade & privacy. Wonderful location close to entertainment, dining, parks and shopping! Kitchen appliances & security system stay.
Location
State IN
County Marion
Interior
Interior Features Cathedral Ceiling(s), Walk-in Closet(s), Windows Vinyl, Wood Work Painted, Paddle Fan, Eat-in Kitchen
Heating Forced Air, Heat Pump, Electric
Cooling Central Electric
Equipment Security Alarm Monitored, Smoke Alarm
Fireplace Y
Appliance Dishwasher, Disposal, Microwave, Electric Oven, Refrigerator, Electric Water Heater
Exterior
Garage Spaces 2.0
Utilities Available Cable Available
Building
Story Two
Foundation Slab
Water Municipal/City
Architectural Style TraditonalAmerican
Structure Type Vinyl With Brick
New Construction false
Schools
School District Msd Lawrence Township
Others
HOA Fee Include Association Home Owners, Entrance Common, Insurance, Snow Removal
Ownership Mandatory Fee
Acceptable Financing Conventional, FHA
Listing Terms Conventional, FHA
Read Less
Want to know what your home might be worth? Contact us for a FREE valuation!

Our team is ready to help you sell your home for the highest possible price ASAP

© 2025 Listings courtesy of MIBOR as distributed by MLS GRID. All Rights Reserved.





