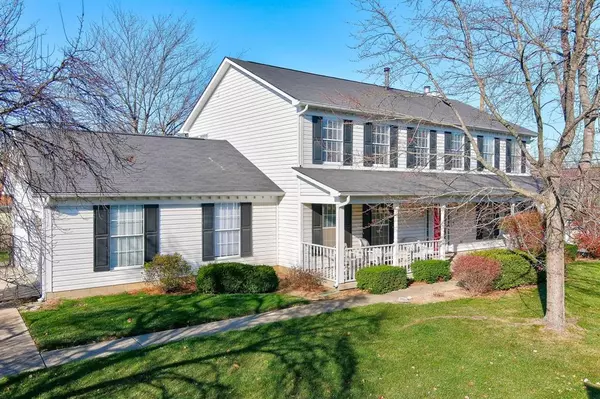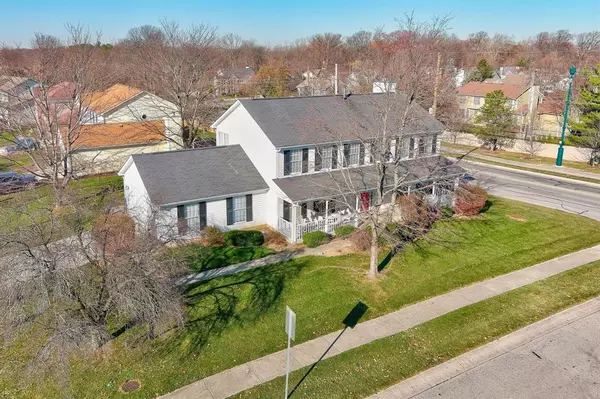$362,500
$369,900
2.0%For more information regarding the value of a property, please contact us for a free consultation.
12590 Wolford DR Fishers, IN 46038
5 Beds
3 Baths
2,464 SqFt
Key Details
Sold Price $362,500
Property Type Single Family Home
Sub Type Single Family Residence
Listing Status Sold
Purchase Type For Sale
Square Footage 2,464 sqft
Price per Sqft $147
Subdivision Sunblest Farms
MLS Listing ID 21897213
Sold Date 02/10/23
Bedrooms 5
Full Baths 2
Half Baths 1
HOA Y/N No
Year Built 1991
Tax Year 2021
Lot Size 0.280 Acres
Acres 0.28
Property Description
This spacious 5-bdrm+2.5-bath home exudes classic American charm in popular Sunblest Farms in Fishers w/no HOA! Large covered porch leads to main level w/new vinyl plank floors (‘18), spacious dining room leads to updated Kit w/granite counters + new SS appliances (‘18) + cozy great room w/wood burning FP. Upstairs feat remodeled full bath (‘20) + 5 large bdrms incl primary suite w/remodeled spa like bath (‘18) + access to nursery. Screened porch leads to fully fenced backyard. New HE Furnace+Heat Pump (‘18), Garage Door+Opener ('19), new carpet (‘21) + H2O heater (‘21). Nestled among parks and playgrounds and conveniently located within walking distance of downtown Fishers w/its dining, shopping, entertainment options + Nickel Plate Trail.
Location
State IN
County Hamilton
Rooms
Kitchen Kitchen Some Updates
Interior
Interior Features Attic Access, Cathedral Ceiling(s), Vaulted Ceiling(s), Walk-in Closet(s), WoodWorkStain/Painted, Breakfast Bar, Paddle Fan, Entrance Foyer, Hi-Speed Internet Availbl, Center Island, Pantry, Programmable Thermostat
Cooling Central Electric
Fireplaces Number 1
Fireplaces Type Great Room, Woodburning Fireplce
Equipment Smoke Alarm
Fireplace Y
Appliance Dishwasher, Disposal, Microwave, Electric Oven, Refrigerator, Convection Oven, Electric Water Heater
Exterior
Exterior Feature Basketball Court, Tennis Community, Smart Lock(s)
Garage Spaces 2.0
Utilities Available Cable Available, Gas
Building
Story Two
Foundation Slab
Water Municipal/City
Architectural Style TraditonalAmerican
Structure Type Aluminum Siding
New Construction false
Schools
Elementary Schools New Britton Elementary School
Middle Schools Riverside Junior High
High Schools Fishers High School
School District Hamilton Southeastern Schools
Others
Ownership No Assoc
Acceptable Financing Conventional, FHA
Listing Terms Conventional, FHA
Read Less
Want to know what your home might be worth? Contact us for a FREE valuation!

Our team is ready to help you sell your home for the highest possible price ASAP

© 2025 Listings courtesy of MIBOR as distributed by MLS GRID. All Rights Reserved.





