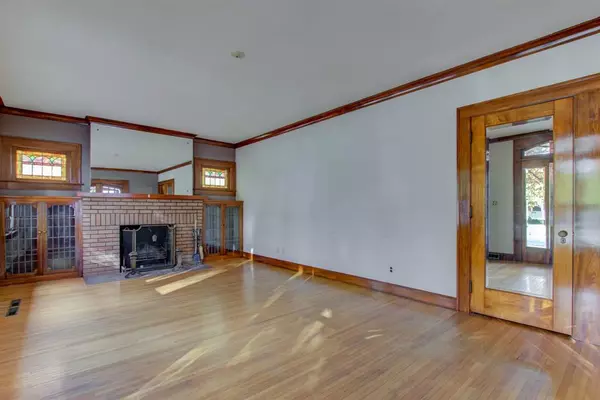$210,000
$229,900
8.7%For more information regarding the value of a property, please contact us for a free consultation.
41 N Harbison AVE Indianapolis, IN 46219
2 Beds
1 Bath
2,720 SqFt
Key Details
Sold Price $210,000
Property Type Single Family Home
Sub Type Single Family Residence
Listing Status Sold
Purchase Type For Sale
Square Footage 2,720 sqft
Price per Sqft $77
Subdivision Bullman Heights
MLS Listing ID 21889189
Sold Date 02/17/23
Bedrooms 2
Full Baths 1
HOA Y/N No
Year Built 1925
Tax Year 2021
Lot Size 0.320 Acres
Acres 0.32
Property Description
Custom built Colonial Dutch Historic Home, filled with wonderful architecture, solid oak floors, stain glass windows, deep closets, built-ins galore, wide hallway, large windows give much light to the Formal Dining Rm just off the kitchen nook. Original light fixtures hang beautifully with this homes walnut finished trim that is throughout this historic home. Coppes Nappanee Indiana Amish cabinets fill & adorn the kitchen & there is a Laundry Chute. Finished Basement full of additional 2 foot deep built-ins for added storage. Attic access is inside the home & the sliding ladder is just another unique part of this outstanding home. Built in 1925 meticulously taken care of. Near 465 & US 40 and near shopping. A 2 Generations 1 Family Home.
Location
State IN
County Marion
Rooms
Basement Finished, Full, Sump Pump
Main Level Bedrooms 2
Kitchen Kitchen Galley
Interior
Interior Features Attic Access, Attic Pull Down Stairs, Built In Book Shelves, Raised Ceiling(s), Hardwood Floors, Screens Complete, Hi-Speed Internet Availbl
Heating Forced Air, Electric, Gas
Cooling Central Electric
Fireplaces Number 1
Fireplaces Type Living Room, Woodburning Fireplce
Equipment Smoke Alarm
Fireplace Y
Appliance Dryer, Microwave, Electric Oven, Refrigerator, Washer, Electric Water Heater, Humidifier, Water Softener Owned
Exterior
Exterior Feature Out Building With Utilities, Storage Shed
Garage Spaces 2.0
Utilities Available Cable Available, Gas
Building
Story One
Foundation Block, Full
Water Municipal/City
Architectural Style Dutch Colonial, Ranch
Structure Type Wood Brick, Other
New Construction false
Schools
Elementary Schools Hawthorne Elementary School
High Schools Warren Central High School
School District Msd Warren Township
Others
Ownership No Assoc
Acceptable Financing Conventional, FHA
Listing Terms Conventional, FHA
Read Less
Want to know what your home might be worth? Contact us for a FREE valuation!

Our team is ready to help you sell your home for the highest possible price ASAP

© 2024 Listings courtesy of MIBOR as distributed by MLS GRID. All Rights Reserved.





