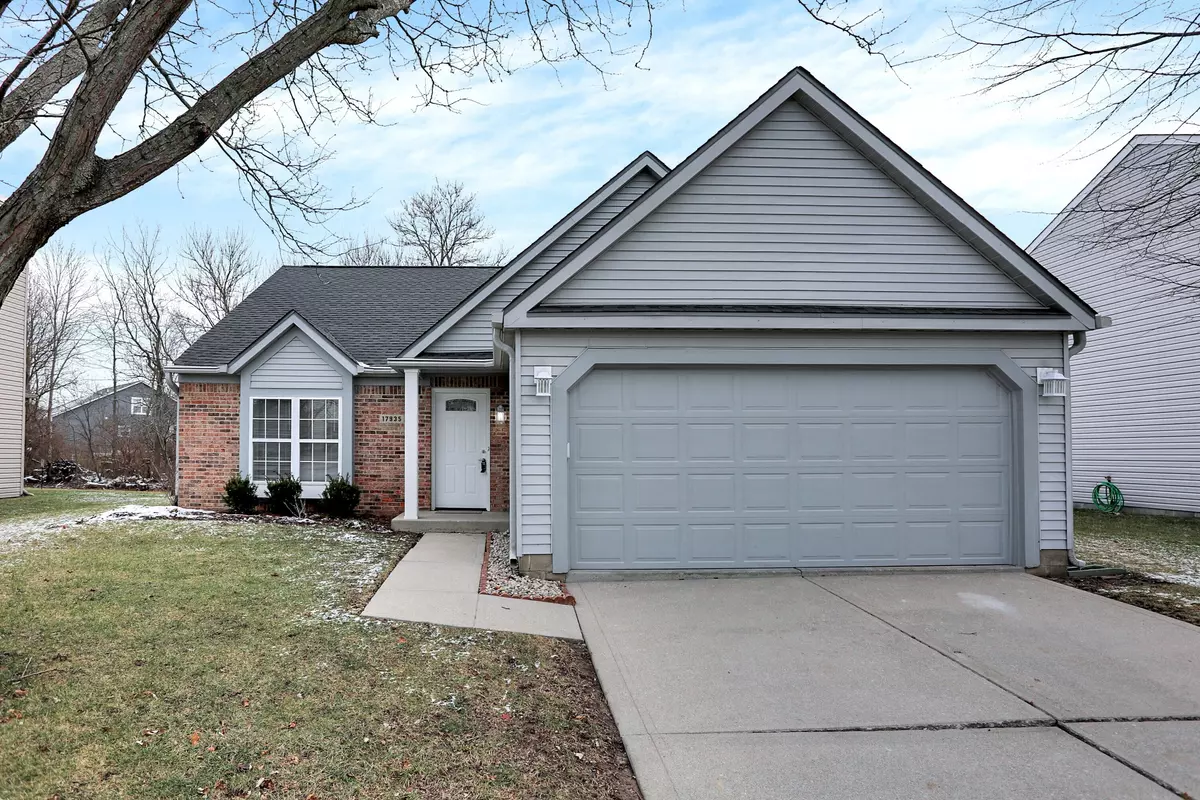$310,000
$295,000
5.1%For more information regarding the value of a property, please contact us for a free consultation.
17935 Grassy Knoll DR Westfield, IN 46074
3 Beds
2 Baths
1,247 SqFt
Key Details
Sold Price $310,000
Property Type Single Family Home
Sub Type Single Family Residence
Listing Status Sold
Purchase Type For Sale
Square Footage 1,247 sqft
Price per Sqft $248
Subdivision Grassy Knoll
MLS Listing ID 21901506
Sold Date 02/22/23
Bedrooms 3
Full Baths 2
HOA Fees $26/ann
HOA Y/N Yes
Year Built 1993
Tax Year 2021
Lot Size 6,969 Sqft
Acres 0.16
Property Description
Stunning, move-in ready & updated 3-bedrm Ranch in Grassy Knoll. Spacious Great RM w/ elegant wood-burning fireplace & cathedral ceiling. New LVP flooring, interior lighting, blinds, & fresh paint throughout. Updated Kitchen w/ tasteful backsplash, freshly painted cabinets, new countertops, s/s energy star appliances, & pantry. Large Master bedrm w/ cathedral ceiling & walk-in closet. Updated Master Bath w/ double vanities and large shower stall. Generously sized 2nd & 3rd bedrms & updated hall bath. Enjoy your fully fenced backyard & finished 2-car garage. Mins from downtown Westfield, shopping, & restaurants.
Location
State IN
County Hamilton
Rooms
Main Level Bedrooms 3
Kitchen Kitchen Updated
Interior
Interior Features Attic Access, Bath Sinks Double Main, Screens Complete, Paddle Fan, Pantry, Programmable Thermostat, Walk-in Closet(s), Windows Thermal, Windows Vinyl
Heating Heat Pump
Cooling Central Electric, Heat Pump
Fireplaces Number 1
Fireplaces Type Great Room, Woodburning Fireplce
Equipment Smoke Alarm
Fireplace Y
Appliance Dishwasher, Electric Water Heater, Disposal, MicroHood, Microwave, Electric Oven, Refrigerator
Exterior
Exterior Feature Not Applicable
Garage Spaces 2.0
Utilities Available Cable Available
Building
Story One
Foundation Slab
Water Municipal/City
Architectural Style Ranch
Structure Type Aluminum Siding, Brick
New Construction false
Schools
Elementary Schools Washington Woods Elementary School
Middle Schools Westfield Middle School
High Schools Westfield High School
School District Westfield-Washington Schools
Others
HOA Fee Include Entrance Common, Association Home Owners, Insurance, Maintenance, Management
Ownership Mandatory Fee
Read Less
Want to know what your home might be worth? Contact us for a FREE valuation!

Our team is ready to help you sell your home for the highest possible price ASAP

© 2025 Listings courtesy of MIBOR as distributed by MLS GRID. All Rights Reserved.





