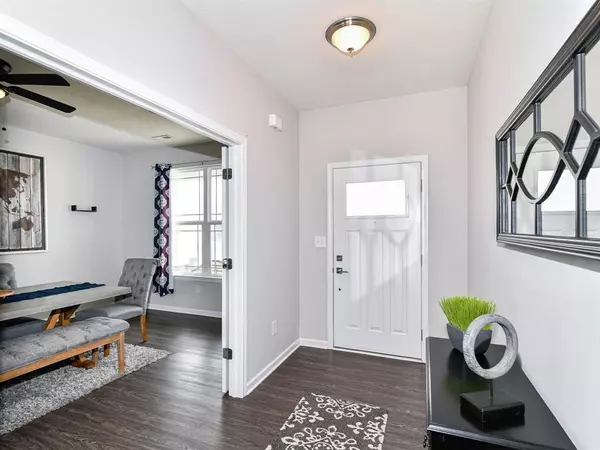$415,000
$425,000
2.4%For more information regarding the value of a property, please contact us for a free consultation.
8829 Hemingway DR Indianapolis, IN 46239
5 Beds
3 Baths
3,156 SqFt
Key Details
Sold Price $415,000
Property Type Single Family Home
Sub Type Single Family Residence
Listing Status Sold
Purchase Type For Sale
Square Footage 3,156 sqft
Price per Sqft $131
Subdivision Village At New Bethel
MLS Listing ID 21893253
Sold Date 02/28/23
Bedrooms 5
Full Baths 3
HOA Fees $40/ann
HOA Y/N Yes
Year Built 2018
Tax Year 2021
Lot Size 7,039 Sqft
Acres 0.1616
Property Description
Gorgeous 5 bedroom, 3 bathroom home w/ an open floor plan, 9ft ceilings on the main floor, LVP flooring throughout main living areas, playground & pergola, w/ privacy fenced backyard, & great location in Franklin Township! This home welcomes you into the large foyer flanked by a dining room that opens up to the sprawling great room. Kitchen boasts a center island, multi-height painted cabinets, granite countertops, & stainless steel appliances. Bedroom & full bathroom on the main floor & the other bedrooms are upstairs. Loft features vaulted ceilings. Primary suite has a tray ceiling, walk-in closet, dual sinks, & separate tub & frameless shower. Sunroom accesses the open patio & incredible backyard for ultimate indoor/outdoor entertaining!
Location
State IN
County Marion
Rooms
Main Level Bedrooms 1
Kitchen Kitchen Updated
Interior
Interior Features Raised Ceiling(s), Tray Ceiling(s), Vaulted Ceiling(s), Walk-in Closet(s), Windows Vinyl, Wood Work Painted, Paddle Fan, Entrance Foyer, Center Island
Heating Forced Air, Gas
Cooling Central Electric
Equipment Security Alarm Paid, Smoke Alarm
Fireplace Y
Appliance Dishwasher, Disposal, Electric Oven, Refrigerator, MicroHood, Gas Water Heater
Exterior
Exterior Feature Clubhouse, Playset
Garage Spaces 3.0
Building
Story Two
Foundation Slab
Water Municipal/City
Architectural Style TraditonalAmerican
Structure Type Brick, Vinyl Siding
New Construction false
Schools
School District Franklin Township Com Sch Corp
Others
HOA Fee Include Maintenance
Ownership Mandatory Fee
Acceptable Financing Conventional, FHA
Listing Terms Conventional, FHA
Read Less
Want to know what your home might be worth? Contact us for a FREE valuation!

Our team is ready to help you sell your home for the highest possible price ASAP

© 2025 Listings courtesy of MIBOR as distributed by MLS GRID. All Rights Reserved.





